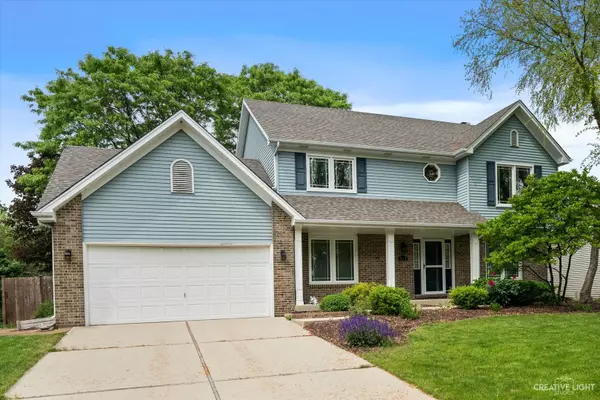For more information regarding the value of a property, please contact us for a free consultation.
517 Boardman Circle Bolingbrook, IL 60440
Want to know what your home might be worth? Contact us for a FREE valuation!

Our team is ready to help you sell your home for the highest possible price ASAP
Key Details
Sold Price $440,000
Property Type Single Family Home
Sub Type Detached Single
Listing Status Sold
Purchase Type For Sale
Square Footage 2,172 sqft
Price per Sqft $202
Subdivision Heritage Creek
MLS Listing ID 11087513
Sold Date 07/09/21
Style Traditional
Bedrooms 4
Full Baths 3
Half Baths 1
Year Built 1994
Annual Tax Amount $9,049
Tax Year 2020
Lot Size 9,104 Sqft
Lot Dimensions 76X120
Property Description
Stunning home in the acclaimed Naperville 203 school district that backs to Green Valley Forest Preserve. Welcoming entry with oak staircase and gleaming hardwood flooring. The living room boasts natural light, crown molding, and French doors that lead to the spacious family room that offers a gorgeous gas fireplace with custom mantle, built-ins, and large bay windows. Gourmet kitchen is equipped with granite countertops, tile backsplash, hardwood flooring, stainless steel appliances, large island with seating, oak cabinets, built-in desk, and eat-in area. Separate dining room finished with wainscoting. First floor laundry room with custom built-in locker and shoe rack. Master suite offers two walk-in closets with custom built-ins, tray ceiling, and private bath. Finished basement has a large recreation room, 4th bedroom, and full bath with a gorgeous walk-in tile shower. Enjoy the private backyard that has an over-sized paver patio and is fully fenced. New water heater. Great location!
Location
State IL
County Will
Community Curbs, Sidewalks, Street Lights, Street Paved
Rooms
Basement Full
Interior
Interior Features Skylight(s), Hardwood Floors, First Floor Laundry, Built-in Features, Walk-In Closet(s), Open Floorplan, Some Carpeting, Granite Counters
Heating Natural Gas, Forced Air
Cooling Central Air
Fireplaces Number 1
Fireplaces Type Gas Log, Gas Starter
Fireplace Y
Appliance Range, Microwave, Dishwasher, Refrigerator, Washer, Dryer, Disposal, Stainless Steel Appliance(s)
Laundry Gas Dryer Hookup, Common Area
Exterior
Exterior Feature Patio, Porch, Brick Paver Patio
Garage Attached
Garage Spaces 2.0
Waterfront false
View Y/N true
Roof Type Asphalt
Building
Lot Description Fenced Yard, Forest Preserve Adjacent, Backs to Trees/Woods
Story 2 Stories
Foundation Concrete Perimeter
Sewer Public Sewer
Water Lake Michigan
New Construction false
Schools
Elementary Schools Kingsley Elementary School
Middle Schools Lincoln Junior High School
High Schools Naperville Central High School
School District 203, 203, 203
Others
HOA Fee Include None
Ownership Fee Simple
Special Listing Condition None
Read Less
© 2024 Listings courtesy of MRED as distributed by MLS GRID. All Rights Reserved.
Bought with Matthew Smith • john greene, Realtor
GET MORE INFORMATION


