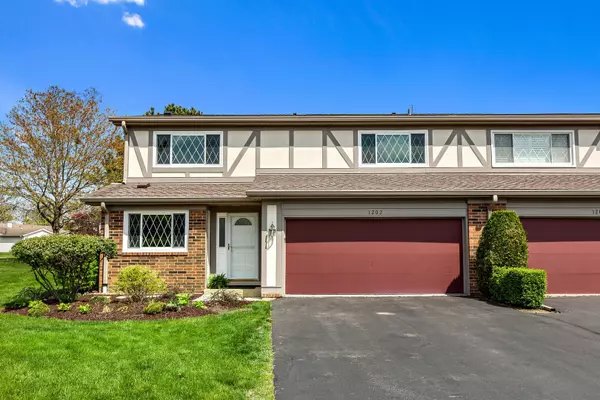For more information regarding the value of a property, please contact us for a free consultation.
1202 Garfield Avenue Libertyville, IL 60048
Want to know what your home might be worth? Contact us for a FREE valuation!

Our team is ready to help you sell your home for the highest possible price ASAP
Key Details
Sold Price $315,000
Property Type Townhouse
Sub Type Townhouse-2 Story
Listing Status Sold
Purchase Type For Sale
Square Footage 1,966 sqft
Price per Sqft $160
Subdivision Libertyville Ridge
MLS Listing ID 11070513
Sold Date 07/02/21
Bedrooms 3
Full Baths 2
Half Baths 1
HOA Fees $410/mo
Year Built 1978
Annual Tax Amount $6,607
Tax Year 2019
Lot Dimensions COMMON
Property Description
Move right in! Beautifully updated and maintained 3 BR, 2.1 BA in Libertyville Ridge. This highly-sought after end unit has newer kitchen, newer hardwood floors throughout, all three baths updated, new master BR walk-in closet, new solid oak doors throughout, new trim throughout, and so much more! The kitchen features granite countertops, all stainless appliances, and an eat-in area. The living room/dining room share a majestic vaulted ceiling for optimal entertaining ambiance. The first floor family room has a newly updated gas burning fireplace. Walk out your slider doors to your own patio surrounded by a lush green grass area for sunning and grilling. The upstairs bedrooms have two full baths, with the laundry in the second bath. The office (or third bedroom) boasts handsome built-ins and a view of the grassy parkway. The basement has new Living-Proof flooring throughout, and is the workout and storage mecca. All basement windows are new and the daylight shines through. Two car attached garage. Professionally landscaped throughout complex. The Libertyville Ridge private pool is right around the corner, quiet and perfect for relaxing. With top Libertyville schools and Vernon Hills High School as an option, close proximity to commuter trains, and the highways, this home boasts terrific location. Call today to book your showing, this one won't last!
Location
State IL
County Lake
Rooms
Basement Full
Interior
Interior Features Vaulted/Cathedral Ceilings, Hardwood Floors, Wood Laminate Floors, Second Floor Laundry, Built-in Features, Bookcases, Ceiling - 10 Foot
Heating Natural Gas
Cooling Central Air
Fireplaces Number 1
Fireplaces Type Gas Log, Gas Starter
Fireplace Y
Appliance Washer, Dryer, Disposal, Stainless Steel Appliance(s)
Laundry Gas Dryer Hookup, In Unit, In Bathroom
Exterior
Garage Attached
Garage Spaces 2.0
Community Features Pool
Waterfront false
View Y/N true
Roof Type Asphalt
Building
Lot Description Common Grounds
Sewer Public Sewer
Water Lake Michigan
New Construction false
Schools
Elementary Schools Hawthorn Elementary School (Nor
Middle Schools Hawthorn Middle School North
High Schools Libertyville High School
School District 73, 73, 128
Others
Pets Allowed Cats OK, Dogs OK
HOA Fee Include Water,Parking,Insurance,Pool,Exterior Maintenance,Lawn Care,Scavenger,Snow Removal
Ownership Condo
Special Listing Condition Home Warranty
Read Less
© 2024 Listings courtesy of MRED as distributed by MLS GRID. All Rights Reserved.
Bought with Sandra Limacher • @properties
GET MORE INFORMATION




