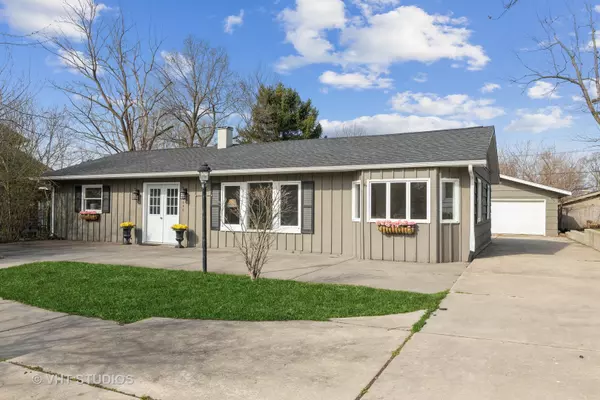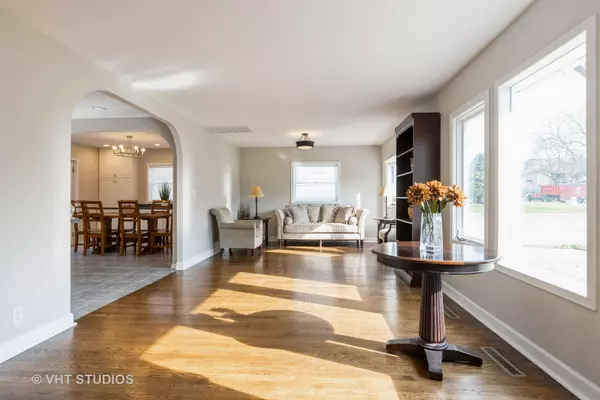For more information regarding the value of a property, please contact us for a free consultation.
5540 S Quincy Street Hinsdale, IL 60521
Want to know what your home might be worth? Contact us for a FREE valuation!

Our team is ready to help you sell your home for the highest possible price ASAP
Key Details
Sold Price $440,000
Property Type Single Family Home
Sub Type Detached Single
Listing Status Sold
Purchase Type For Sale
Square Footage 2,049 sqft
Price per Sqft $214
Subdivision Golfview Hills
MLS Listing ID 11035253
Sold Date 06/25/21
Style Ranch
Bedrooms 3
Full Baths 2
HOA Fees $38/ann
Annual Tax Amount $6,560
Tax Year 2019
Lot Size 0.260 Acres
Lot Dimensions 75X151
Property Description
*SELLER IS STILL ACCEPTING OFFERS* HINSDALE CENTRAL HIGH SCHOOL! Completely updated ranch in Hinsdale's Golfview Hills lake community. Open floor plan, huge, stylish, white kitchen with 42" white cabinets, granite, stainless appliances & breakfast bar. The bright dining room features a full wall of custom white cabinets & two sets of French doors. Master Bedroom includes a wood-burning Fireplace & Walk-in Closet. Enjoy everything the community of Golfview Hills has to offer including lake access for boating, fishing & ice skating plus 2 private playgrounds, a picnic pavilion on the lake & social events for all ages. Very easy access to shopping, restaurants, highways, airports and just a 22-minute ride to downtown Chicago on the train! Choice Home Warranty transfers to buyer upon closing.
Location
State IL
County Du Page
Community Park, Lake, Dock, Water Rights, Street Lights, Street Paved
Rooms
Basement None
Interior
Interior Features Hardwood Floors, First Floor Bedroom, First Floor Laundry, First Floor Full Bath, Built-in Features, Walk-In Closet(s), Open Floorplan, Granite Counters, Separate Dining Room
Heating Natural Gas, Forced Air
Cooling Central Air, Zoned
Fireplaces Number 1
Fireplaces Type Wood Burning
Fireplace Y
Appliance Range, Microwave, Dishwasher, Refrigerator, Washer, Dryer, Stainless Steel Appliance(s)
Exterior
Exterior Feature Patio
Garage Detached
Garage Spaces 2.5
Waterfront false
View Y/N true
Roof Type Asphalt
Building
Lot Description Water Rights
Story 1 Story
Foundation Concrete Perimeter
Sewer Public Sewer, Sewer-Storm
Water Lake Michigan, Public
New Construction false
Schools
Elementary Schools Maercker Elementary School
Middle Schools Westview Hills Middle School
High Schools Hinsdale Central High School
School District 60, 60, 86
Others
HOA Fee Include Lake Rights,Other
Ownership Fee Simple
Special Listing Condition Home Warranty
Read Less
© 2024 Listings courtesy of MRED as distributed by MLS GRID. All Rights Reserved.
Bought with Raissa Alandy • Redfin Corporation
GET MORE INFORMATION




