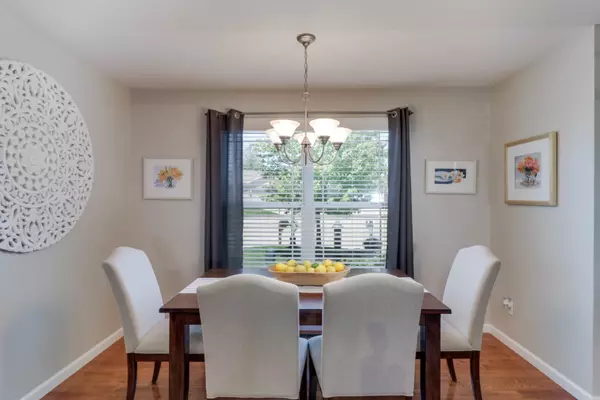For more information regarding the value of a property, please contact us for a free consultation.
16 Barclay Court Bloomington, IL 61705
Want to know what your home might be worth? Contact us for a FREE valuation!

Our team is ready to help you sell your home for the highest possible price ASAP
Key Details
Sold Price $224,400
Property Type Single Family Home
Sub Type Detached Single
Listing Status Sold
Purchase Type For Sale
Square Footage 2,320 sqft
Price per Sqft $96
Subdivision Fox Creek Village
MLS Listing ID 11086400
Sold Date 06/28/21
Style Ranch
Bedrooms 3
Full Baths 3
HOA Fees $90/mo
Year Built 2010
Annual Tax Amount $4,246
Tax Year 2020
Lot Size 7,666 Sqft
Lot Dimensions 27 X 105 X 113 X 141
Property Description
Gorgeous & meticulously maintained 3 bed. 3 FULL bath in Fox Creek Village! This upgraded home features open floor plan w/kitchen & family room opening to dining area. Kitchen remodeled in last 2 years with new counter tops & appliances! Wood floors, master bedroom with roomy, tiled-shower bathroom. Convenient 1st floor laundry. Full finished basement! Featuring projector and screen (Pioneer Elite system & stays w/house) & plenty of room to add a bar & refrigerator! Relaxing deck & beautiful brick paver patio with built-in fire pit, & professional landscaping. You can also enjoy the perks of the neighborhood clubhouse including an indoor pool, exercise room & party room (can be rented for events).
Location
State IL
County Mc Lean
Community Clubhouse, Pool
Rooms
Basement Full
Interior
Interior Features Vaulted/Cathedral Ceilings, Hardwood Floors, First Floor Laundry, First Floor Full Bath, Walk-In Closet(s)
Heating Natural Gas, Forced Air
Cooling Central Air
Fireplace N
Appliance Range, Microwave, Dishwasher, Refrigerator
Laundry Gas Dryer Hookup, Electric Dryer Hookup
Exterior
Garage Attached
Garage Spaces 2.0
Waterfront false
View Y/N true
Building
Story 1 Story
Sewer Public Sewer
Water Public
New Construction false
Schools
Elementary Schools Pepper Ridge Elementary
Middle Schools Evans Jr High
High Schools Normal Community West High Schoo
School District 5, 5, 5
Others
HOA Fee Include Insurance,Clubhouse,Exercise Facilities,Pool,Lawn Care
Ownership Fee Simple w/ HO Assn.
Special Listing Condition None
Read Less
© 2024 Listings courtesy of MRED as distributed by MLS GRID. All Rights Reserved.
Bought with Samantha Gibson • RE/MAX Rising
GET MORE INFORMATION




