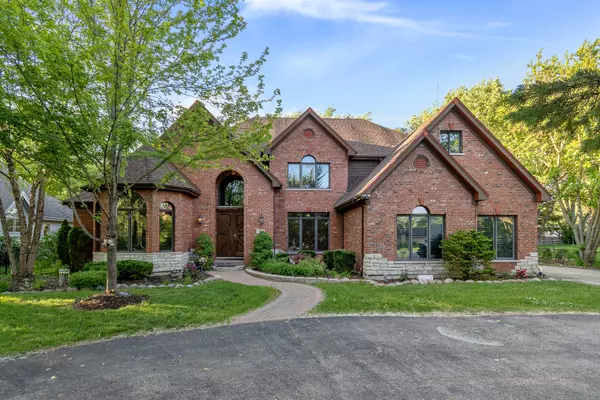For more information regarding the value of a property, please contact us for a free consultation.
364 63rd Street Willowbrook, IL 60527
Want to know what your home might be worth? Contact us for a FREE valuation!

Our team is ready to help you sell your home for the highest possible price ASAP
Key Details
Sold Price $830,000
Property Type Single Family Home
Sub Type Detached Single
Listing Status Sold
Purchase Type For Sale
Square Footage 3,800 sqft
Price per Sqft $218
MLS Listing ID 11054758
Sold Date 07/01/21
Bedrooms 6
Full Baths 4
Half Baths 1
Year Built 2005
Annual Tax Amount $15,408
Tax Year 2019
Lot Size 0.461 Acres
Lot Dimensions 111X180
Property Description
3,800 SQ Ft of Stunning. Amazing. Beautiful home right out of "Who's Who", boasting an endless list of spectacular features throughout the home including a 1st floor Grand Master Suite, Gated entry, wide circular drive and side load 3 car garage in Hinsdale Central H.S. district. Enter the castle-like double 400# doors and to the left is a convenient office or study with Wood Chambered Ceilings, 3 palladium windows, chair rail, Brazilian hardwood floors with 8" Base. The large Travertine tile foyer with 2 closets and a new chandelier leads to a Great Room 2 stories high, gorgeous, with European ceiling woodwork reminiscent of an Old-World judge's chamber, a massive chandelier, New custom fireplace with Brazilian Cherrywood flooring and Giant Pillars hand painted like centuries of the past. The Great room leads into the formal dining room and to the Kitchen that was born to entertain with oversized Travertine Stone flooring, Newer Stainless appliances including an 8-burner stovetop / Griddle with commercial hood, double oven, oversized built-in refrigerator, island with seating, buffet with wet bar, beverage refrigerator, large eat in area & walk in pantry! You can walk right out to your paver patio and firepit to grill from the kitchen too. The formal dining room has elegant scones, new light fixture and Cherrywood flooring that will handle plenty of guests. The 1st Floor Grand Master Bedroom Suite has a multi tray ceiling, indirect lighting, door to patio, room for an additional couch and chair sitting area, Master Bath with Double Jacuzzi, separate large shower, huge granite double vanity, private toilet & bidet and Double Walk-In master closets, Upstairs has a 2nd Master Bedroom Suite, 2 more spacious bedrooms with a Jack & Jill bathroom, Extra Bonus room, all with walk in closets and an additional 3 linen closets. The 1700 SQ foot basement with 81/2 foot Ceilings is completely finished with a 45' long Rec room with bamboo floor, wet bar with granite, game room, 5th Bedroom & full bath, your own home theater with high end Epson 3D projector, electric 100" screen and speakers all around. Your backyard is an oasis with professional Pavers 70 feet along the entire back of the home with a custom firepit area, lots of privacy and large bonus shed. There is a Newer Generac whole house generator on the side of the home hooked into the 300-amp service. All the Furnaces, Hot water heater, Central Airs, Humidifiers, Electric Air cleaners are top of the line high efficiency and all replaced in the last few years including central vacuum. Convenient to all Highways, shopping, gyms, & did we mention Hinsdale Central High School. Only a couple photos, House is being painted.
Location
State IL
County Du Page
Community Gated
Rooms
Basement Full
Interior
Interior Features Skylight(s), Bar-Wet, First Floor Bedroom, In-Law Arrangement, First Floor Laundry, First Floor Full Bath
Heating Natural Gas, Forced Air
Cooling Central Air, Zoned
Fireplaces Number 1
Fireplaces Type Gas Log, Gas Starter
Fireplace Y
Appliance Double Oven, Microwave, Dishwasher, Refrigerator, Washer, Dryer, Disposal, Stainless Steel Appliance(s), Wine Refrigerator, Cooktop, Built-In Oven, Range Hood, Wall Oven
Exterior
Exterior Feature Patio, Brick Paver Patio, Fire Pit
Garage Attached
Garage Spaces 3.0
Waterfront false
View Y/N true
Roof Type Asphalt
Building
Lot Description Fenced Yard, Landscaped, Wooded, Mature Trees, Streetlights
Story 2 Stories
Foundation Concrete Perimeter
Sewer Public Sewer
Water Lake Michigan, Public
New Construction false
Schools
Elementary Schools Maercker Elementary School
Middle Schools Westview Hills Middle School
High Schools Hinsdale Central High School
School District 60, 60, 86
Others
HOA Fee Include None
Ownership Fee Simple
Special Listing Condition None
Read Less
© 2024 Listings courtesy of MRED as distributed by MLS GRID. All Rights Reserved.
Bought with Sam Dweydari • Berkshire Hathaway HomeServices Chicago
GET MORE INFORMATION


