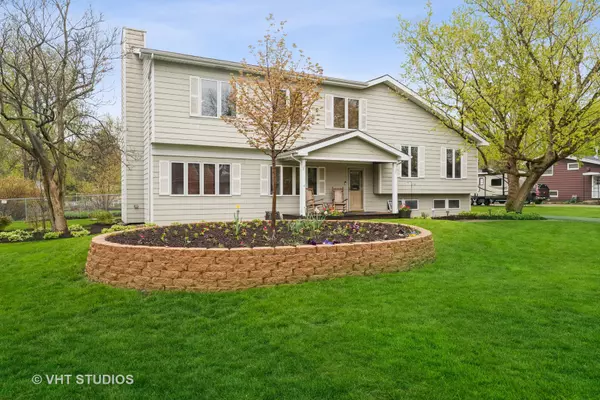For more information regarding the value of a property, please contact us for a free consultation.
15713 W Idlewood Lane Libertyville, IL 60048
Want to know what your home might be worth? Contact us for a FREE valuation!

Our team is ready to help you sell your home for the highest possible price ASAP
Key Details
Sold Price $415,000
Property Type Single Family Home
Sub Type Detached Single
Listing Status Sold
Purchase Type For Sale
Square Footage 2,255 sqft
Price per Sqft $184
Subdivision Countryside Manor
MLS Listing ID 11071990
Sold Date 07/01/21
Style L Bi-Level
Bedrooms 5
Full Baths 3
Year Built 1960
Annual Tax Amount $9,659
Tax Year 2020
Lot Size 0.459 Acres
Lot Dimensions 200X100
Property Description
This home offers SO MUCH!!! - Plenty of space, Open Design with Skylights, Hardwood Floors Throughout, Dual Zoned Heating & A/C, 2 Laundry areas, Fireplace, LL w/Kitchen Area and Full Bath. Step outside and view the "Maintenance Free" Hardie Exterior Siding, Heated 2-1/2 Car Garage, Huge Yard with Native Flower and Vegetable gardens/Professionally Landscaped. Picturesque views from the outdoor Patio. The enormous Primary Bedroom Suite Addition upstairs has a balcony overlooking the rear yard. Nest Home Security System & Transferrable Home Warranty included. Don't miss this one!
Location
State IL
County Lake
Community Park
Rooms
Basement None
Interior
Interior Features Vaulted/Cathedral Ceilings, Skylight(s), Hardwood Floors, First Floor Laundry, Second Floor Laundry, Walk-In Closet(s)
Heating Natural Gas, Forced Air, Zoned
Cooling Central Air, Zoned
Fireplaces Number 1
Fireplaces Type Wood Burning
Fireplace Y
Appliance Range, Microwave, Dishwasher, Refrigerator, Washer, Dryer, Disposal
Laundry Multiple Locations, Sink
Exterior
Exterior Feature Balcony, Patio, Storms/Screens, Fire Pit
Garage Detached
Garage Spaces 2.1
Waterfront false
View Y/N true
Roof Type Asphalt
Building
Lot Description Landscaped
Story Other
Foundation Concrete Perimeter
Sewer Public Sewer
Water Lake Michigan, Public
New Construction false
Schools
Elementary Schools Oak Grove Elementary School
Middle Schools Oak Grove Elementary School
High Schools Libertyville High School
School District 68, 68, 128
Others
HOA Fee Include None
Ownership Fee Simple
Special Listing Condition None
Read Less
© 2024 Listings courtesy of MRED as distributed by MLS GRID. All Rights Reserved.
Bought with Benjamin Opsahl • RE/MAX At Home
GET MORE INFORMATION




