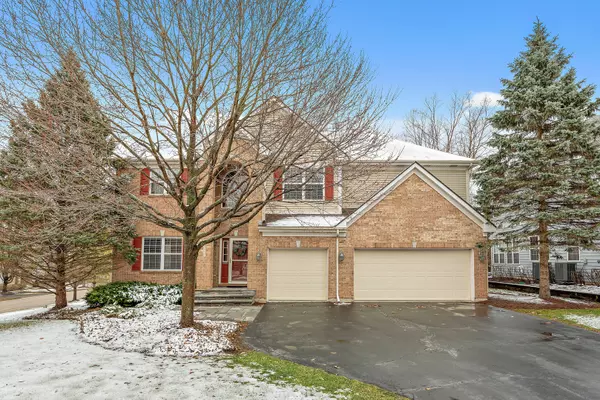For more information regarding the value of a property, please contact us for a free consultation.
8090 Orchard Commons East Long Grove, IL 60047
Want to know what your home might be worth? Contact us for a FREE valuation!

Our team is ready to help you sell your home for the highest possible price ASAP
Key Details
Sold Price $551,900
Property Type Single Family Home
Sub Type Detached Single
Listing Status Sold
Purchase Type For Sale
Square Footage 3,337 sqft
Price per Sqft $165
MLS Listing ID 11024620
Sold Date 06/17/21
Bedrooms 5
Full Baths 3
Half Baths 1
HOA Fees $125/mo
Year Built 2001
Annual Tax Amount $14,098
Tax Year 2019
Lot Size 0.280 Acres
Lot Dimensions 125X113X125X99
Property Description
This stunning 5 bedroom, 3 1/2 bathroom, Indian Creek Club home is located within award winning Fremont and Stevenson school districts! Light, bright, and open floor plan, perfect for entertaining. Gourmet eat-in kitchen with stainless steel appliances, 42 inch cabinets, custom backsplash, pantry, and center island opens to the family room with brick fireplace and 18 foot ceilings. Gleaming hardwood floors throughout the entire main level. Separate formal dining and living room. A private office/study (potential 6th bedroom) and 1/2 bathroom are on the main floor as well! Bayed window and patio door leads to the backyard with beautiful trees and custom stone paver patio. Separate laundry area with sink, plentiful built-in cabinetry, and additional countertop area leads to 3 car attached garage. Upstairs, the expansive primary suite with tray ceiling has 2 walk-in closets and a full attached bathroom with dual vanities, large soaking tub, and separate shower. 3 generously sized bedrooms (2 of them with walk-in closets!) and an additional full bathroom complete the 2nd level. The professionally finished basement boasts a large bedroom, full bathroom, a spacious recreation room with wet bar, and 3 separate areas for storage. Move right in with confidence; new washer, dryer, and hot water heater in 2013, new roof in 2016, ejector pump, furnace, and AC new in 2018, and Ecobee Thermostat and sump pump new in 2020. Whole house sprinkler system. All appliances included! Conveniently located near parks, golf, shopping, restaurants, and transportation. Schedule your showing today!
Location
State IL
County Lake
Rooms
Basement Full
Interior
Heating Natural Gas, Electric, Forced Air
Cooling Central Air
Fireplaces Number 1
Fireplaces Type Gas Starter
Fireplace Y
Appliance Double Oven, Microwave, Dishwasher, High End Refrigerator, Washer, Dryer, Disposal, Stainless Steel Appliance(s), Cooktop, Gas Cooktop
Laundry In Unit, Sink
Exterior
Garage Attached
Garage Spaces 3.0
Waterfront false
View Y/N true
Roof Type Asphalt
Parking Type Driveway
Building
Lot Description Landscaped, Park Adjacent, Sidewalks, Streetlights
Story 2 Stories
Sewer Public Sewer
Water Public
New Construction false
Schools
High Schools Adlai E Stevenson High School
School District 79, 79, 125
Others
HOA Fee Include Insurance
Ownership Fee Simple w/ HO Assn.
Special Listing Condition None
Read Less
© 2024 Listings courtesy of MRED as distributed by MLS GRID. All Rights Reserved.
Bought with Ashley Arzer • Redfin Corporation
GET MORE INFORMATION




