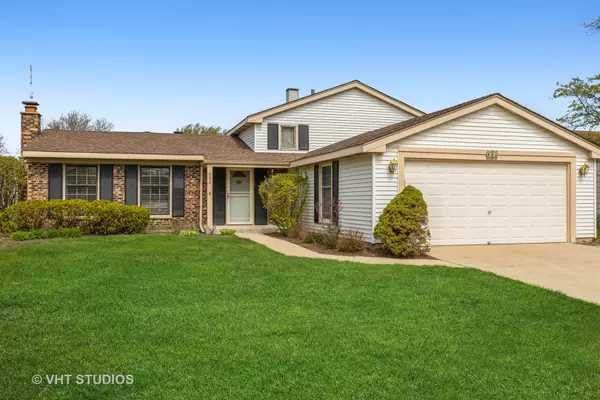For more information regarding the value of a property, please contact us for a free consultation.
882 Stonebridge Lane Buffalo Grove, IL 60089
Want to know what your home might be worth? Contact us for a FREE valuation!

Our team is ready to help you sell your home for the highest possible price ASAP
Key Details
Sold Price $350,000
Property Type Single Family Home
Sub Type Detached Single
Listing Status Sold
Purchase Type For Sale
Square Footage 1,900 sqft
Price per Sqft $184
Subdivision Mill Creek
MLS Listing ID 11057834
Sold Date 06/10/21
Style Traditional
Bedrooms 4
Full Baths 2
Year Built 1973
Annual Tax Amount $7,842
Tax Year 2019
Lot Size 7,884 Sqft
Lot Dimensions 40X117X61X112
Property Description
Endless opportunity in this large Buffalo Grove Mill Creek Split level home. Well-maintained 4 bedrooms with 2 baths. Main level boasts a combination living room and dining room. Open kitchen concept with expanded square footage adding an island, reach in pantry and large eating area with a brick fireplace. Easy access to the backyard patio for more entertaining space. There is a bedroom/office on the main floor. Perfect for Work from Home. Upstairs you find 3 bedrooms with a full shared bath. Each room has a ceiling fan. Lower level family is spacious with room to spread out. Large storage/laundry room with built in cabinets for extra storage space. Two car attached garage. Furnace and AC Updated in 2011. Roof, soffit, fascia and gutters updated in 2019. Just steps to Buffalo Grove Park Districts, Mill Creek Park.
Location
State IL
County Cook
Community Park, Curbs, Sidewalks, Street Lights, Street Paved
Rooms
Basement Partial
Interior
Heating Natural Gas
Cooling Central Air
Fireplaces Number 2
Fireplaces Type Wood Burning
Fireplace Y
Appliance Range, Microwave, Dishwasher, Refrigerator, Washer, Dryer, Disposal
Laundry In Unit
Exterior
Exterior Feature Patio, Storms/Screens
Garage Attached
Garage Spaces 2.0
Waterfront false
View Y/N true
Roof Type Asphalt
Building
Story Split Level
Foundation Concrete Perimeter
Sewer Public Sewer
Water Lake Michigan
New Construction false
Schools
Elementary Schools J W Riley Elementary School
Middle Schools Jack London Middle School
High Schools Buffalo Grove High School
School District 21, 21, 214
Others
HOA Fee Include None
Ownership Fee Simple
Special Listing Condition None
Read Less
© 2024 Listings courtesy of MRED as distributed by MLS GRID. All Rights Reserved.
Bought with Davia Lipscher • @properties
GET MORE INFORMATION




