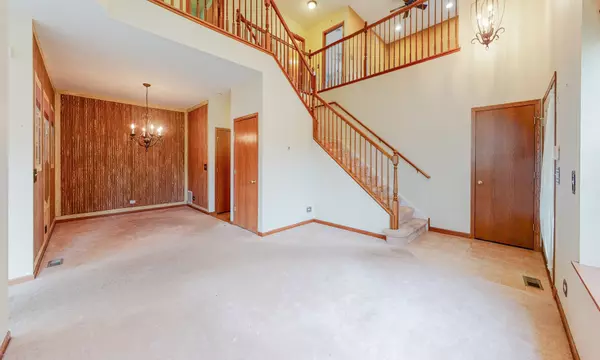For more information regarding the value of a property, please contact us for a free consultation.
1800 Maureen Drive Hoffman Estates, IL 60192
Want to know what your home might be worth? Contact us for a FREE valuation!

Our team is ready to help you sell your home for the highest possible price ASAP
Key Details
Sold Price $225,000
Property Type Townhouse
Sub Type Townhouse-2 Story
Listing Status Sold
Purchase Type For Sale
Square Footage 1,696 sqft
Price per Sqft $132
Subdivision Canterbury Fields
MLS Listing ID 11007937
Sold Date 06/11/21
Bedrooms 2
Full Baths 2
Half Baths 1
HOA Fees $220/mo
Year Built 2007
Annual Tax Amount $6,394
Tax Year 2019
Property Description
CHECK OUT THE 3D VIRTUAL TOUR!!! Located in coveted townhome subdivision of Hoffman Estates. Maintenance free living in this 2 Bedroom with a loft (can convert to a 3 bedroom with a wall and door), 2 and a half bath townhome with full unfinished basement. Open floor plan, fireplace, and tall ceilings on main level. Kitchen opens to private deck. Large primary suite with private end suite, dual sinks, separate tub and shower, 2 additional bedrooms and hall bath. Full unfinished basement offers plenty of storage or additional living space. Close to dining, shopping, and expressways. COME CHECK IT OUT TODAY!!!
Location
State IL
County Cook
Rooms
Basement Full
Interior
Interior Features Vaulted/Cathedral Ceilings, Second Floor Laundry, Laundry Hook-Up in Unit, Some Carpeting, Health Facilities
Cooling Central Air
Fireplaces Number 1
Fireplaces Type Wood Burning, Gas Starter
Fireplace Y
Appliance Range, Microwave, Dishwasher, Refrigerator, Washer, Dryer
Laundry In Unit
Exterior
Exterior Feature Patio, Storms/Screens, End Unit, Cable Access
Garage Attached
Garage Spaces 2.0
Community Features Golf Course, Health Club, Park, Pool, Ceiling Fan, Patio, Public Bus, Picnic Area, Skylights, Trail(s), Water View
Waterfront false
View Y/N true
Building
Lot Description Common Grounds
Foundation Concrete Perimeter
Sewer Public Sewer
Water Lake Michigan
New Construction false
Schools
Elementary Schools Lincoln Elementary School
Middle Schools Larsen Middle School
High Schools Elgin High School
School District 46, 46, 46
Others
Pets Allowed Cats OK, Dogs OK
HOA Fee Include Insurance,Exterior Maintenance,Lawn Care,Snow Removal
Ownership Fee Simple w/ HO Assn.
Read Less
© 2024 Listings courtesy of MRED as distributed by MLS GRID. All Rights Reserved.
Bought with Brenda Bendis • Compass
GET MORE INFORMATION




