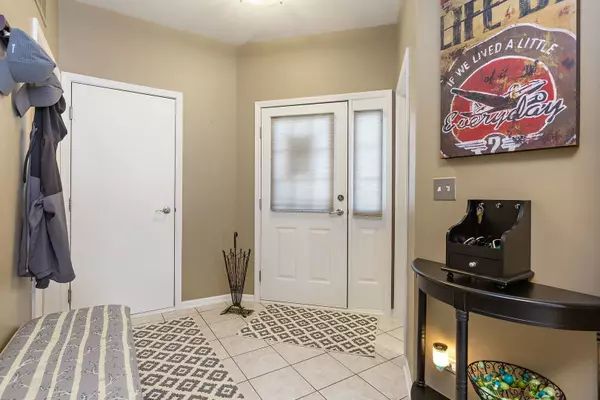For more information regarding the value of a property, please contact us for a free consultation.
127 Capella Court Lake In The Hills, IL 60156
Want to know what your home might be worth? Contact us for a FREE valuation!

Our team is ready to help you sell your home for the highest possible price ASAP
Key Details
Sold Price $213,000
Property Type Townhouse
Sub Type Townhouse-2 Story
Listing Status Sold
Purchase Type For Sale
Square Footage 1,511 sqft
Price per Sqft $140
Subdivision North Star
MLS Listing ID 11044659
Sold Date 06/10/21
Bedrooms 3
Full Baths 2
Half Baths 1
HOA Fees $215/mo
Year Built 1996
Annual Tax Amount $4,755
Tax Year 2019
Lot Dimensions COMMON
Property Description
One of a kind ! End-unit townhome located in the North Star Subdivision with so many highlights. Soaring ceilings on most of the first floor with two-story ceiling height in the family room area and oversized windows that invite the outside in. The kitchen offers beautiful cherry cabinets, stainless steel appliances, granite countertops, and a backsplash. Upgraded flooring throughout this home featuring Ceramic tile in the foyer , kitchen, and eating area plus wood flooring in the family room and dining room area. The master bedroom offers an updated private bath with double bowl vanity and custom tiling. There are so many features and amenities including upgraded bathrooms, a 1st-floor laundry, slider door that leads to a nice patio area. All the heavy lifting has already been done for you the furnace, water heater and water softener were replaced in 2019, AC was replaced in 2020, new carpet in 2010, the roof is only 10 years old. The entire home was painted in 2016. This property is located near a park and bike path plus a super convenient location along the Randall Rd Corridor. This is a must-see. It is an amazing unit.
Location
State IL
County Mc Henry
Rooms
Basement None
Interior
Interior Features Vaulted/Cathedral Ceilings, Hardwood Floors, First Floor Laundry, Laundry Hook-Up in Unit, Ceilings - 9 Foot, Open Floorplan, Granite Counters, Separate Dining Room
Heating Natural Gas
Cooling Central Air
Fireplace N
Appliance Range, Microwave, Dishwasher, Refrigerator, Washer, Dryer
Laundry In Unit
Exterior
Exterior Feature Patio, Porch, Storms/Screens, End Unit
Garage Attached
Garage Spaces 2.0
Waterfront false
View Y/N true
Roof Type Asphalt
Building
Foundation Concrete Perimeter
Sewer Public Sewer
Water Public
New Construction false
Schools
Elementary Schools Indian Prairie Elementary School
Middle Schools Richard F Bernotas Middle School
High Schools Crystal Lake South High School
School District 47, 47, 155
Others
Pets Allowed Cats OK, Dogs OK
HOA Fee Include Parking,Insurance,Exterior Maintenance,Lawn Care,Scavenger,Snow Removal
Ownership Condo
Special Listing Condition None
Read Less
© 2024 Listings courtesy of MRED as distributed by MLS GRID. All Rights Reserved.
Bought with Lorena Cardenas • Coldwell Banker Realty
GET MORE INFORMATION




