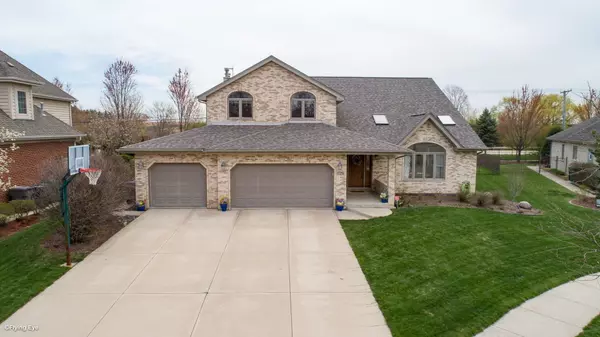For more information regarding the value of a property, please contact us for a free consultation.
17251 Browning Drive Orland Park, IL 60467
Want to know what your home might be worth? Contact us for a FREE valuation!

Our team is ready to help you sell your home for the highest possible price ASAP
Key Details
Sold Price $439,900
Property Type Single Family Home
Sub Type Detached Single
Listing Status Sold
Purchase Type For Sale
Square Footage 3,400 sqft
Price per Sqft $129
Subdivision Deer Chase
MLS Listing ID 11061849
Sold Date 06/14/21
Style Traditional
Bedrooms 5
Full Baths 3
Half Baths 1
HOA Fees $33/ann
Year Built 2002
Annual Tax Amount $10,394
Tax Year 2019
Lot Size 0.263 Acres
Lot Dimensions 132 X 37 X 43 X 145 X 116
Property Description
Step Into This Bright & Open Floor Plan Home In The Desired Deer Chase Estates - Cathedral Ceilings & Skylights In The Front Living Room With Stunning Hardwood Floors & Open Staircase to 2nd Floor - Whole House Freshly Painted 2020 - Separate Dining Room - Open Kitchen to Table Space & Family Room - Kitchen With Tons of Oak Cabinets, New Deep Stainless Steel Sink 2020 & SS Appliances 2018 - Family Room With Cozy Fireplace, New Hardwood Floors 2018 & New Fan Fixture - French Doors To Office - Main Floor Half Bath - Main Level Laundry Room with Washer & Dryer 2020 - Master With New Carpet 2018, Walk In Closet & Full Master Bath - Full Finished Basement Features: Wet Bar with Granite Counter Tops, Updated Fixtures, Wine Rack, Freshly Painted, New Ceiling Tiles with Canned Lighting, Full Updated Bathroom, French Doors To A Basement Bedroom & Huge Storage Room with Shelving - NEW ROOF APRIL 2021!! Hot Water Tank 2018 - Sump 2018 - (2) Furnaces & AC Units - 3 Car Garage Drywalled (Fridge/Freezer Dont Stay) - Rod Iron Fenced In Yard with Privacy Trees - Concrete Patio - Playset Stays - Professional Landscaping 2018 - Natural Gas Line For Grill - Generator Not Working, AS IS - Sprinkler System - All The Works! Bi-Annual HOA Fee $200 - ***Listing LIVE Mid May, Seller Wants A Close Date Week of July 19th***
Location
State IL
County Cook
Community Curbs, Sidewalks, Street Lights, Street Paved
Rooms
Basement Full
Interior
Interior Features Vaulted/Cathedral Ceilings, Skylight(s), Bar-Wet, Hardwood Floors, First Floor Laundry, Walk-In Closet(s), Open Floorplan, Some Carpeting, Granite Counters, Separate Dining Room
Heating Natural Gas, Forced Air, Sep Heating Systems - 2+
Cooling Central Air
Fireplaces Number 1
Fireplaces Type Wood Burning, Gas Log, Gas Starter
Fireplace Y
Appliance Range, Microwave, Dishwasher, Refrigerator, Washer, Dryer
Laundry Sink
Exterior
Exterior Feature Patio
Garage Attached
Garage Spaces 3.0
Waterfront false
View Y/N true
Roof Type Asphalt
Building
Lot Description Fenced Yard, Landscaped
Story 2 Stories
Foundation Concrete Perimeter
Sewer Public Sewer
Water Lake Michigan
New Construction false
Schools
High Schools Carl Sandburg High School
School District 135, 135, 230
Others
HOA Fee Include Other
Ownership Fee Simple
Special Listing Condition None
Read Less
© 2024 Listings courtesy of MRED as distributed by MLS GRID. All Rights Reserved.
Bought with Emad Abed • HomeSmart Realty Group
GET MORE INFORMATION




