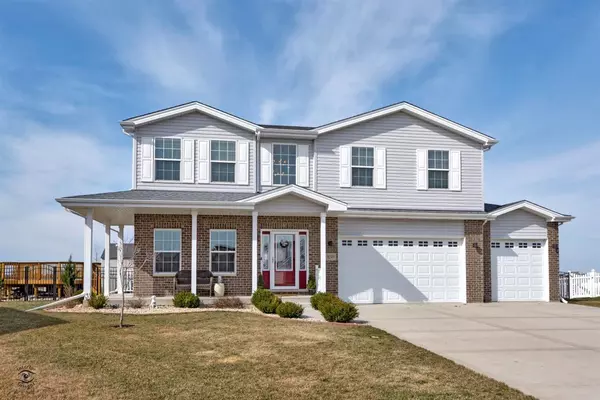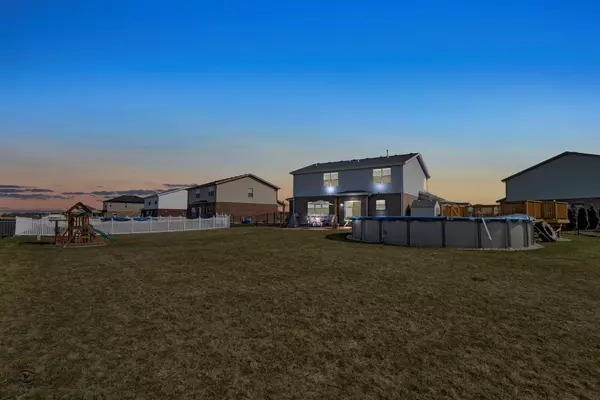For more information regarding the value of a property, please contact us for a free consultation.
16349 W Pinto Lane Manhattan, IL 60442
Want to know what your home might be worth? Contact us for a FREE valuation!

Our team is ready to help you sell your home for the highest possible price ASAP
Key Details
Sold Price $384,500
Property Type Single Family Home
Sub Type Detached Single
Listing Status Sold
Purchase Type For Sale
Square Footage 2,500 sqft
Price per Sqft $153
Subdivision Prairie Trails
MLS Listing ID 11032170
Sold Date 06/07/21
Bedrooms 4
Full Baths 2
Half Baths 1
HOA Fees $10/ann
Year Built 2015
Annual Tax Amount $10,824
Tax Year 2019
Lot Size 0.530 Acres
Lot Dimensions 23045
Property Description
If you are looking for a gorgeously updated 4 bedroom, 2.1 bath home with a LOFT, 3 CAR HEATED GARAGE, and OVERSIZED yard, check out 16349 Pinto Ln in the desirable Prairie Trails neighborhood! Built in 2015, this one owner home is situated on one of the largest lots in the back of the subdivision overlooking the farm fields. The second you walk in the front door, you will notice the 9 FT CEILINGS, NEUTRAL COLOR pallet, OPEN FLOW floor plan, WHITE TRIM, and 6 PANEL doors. The LARGE front room can be utilized as either a dining room or a living room, depending on your style. In the kitchen you will find beautiful DARK CABINETS, STAINLESS STEEL appliances, a WALK IN PANTRY, a generous sized ISLAND, and a large space for your KITCHEN TABLE in front of the double doors and overlooking the yard. The kitchen flows nicely into the LARGE FAMILY ROOM featuring custom DUEL OPENING SHADES (2019). Upstairs you will find the extra LOFT space - perfect for an IN HOME OFFICE or PLAY SPACE - and the SECOND FLOOR LAUNDRY. The HUGE main bedroom SUITE features TRAY CEILINGS, a large WALK IN CLOSET, and a beautiful PRIVATE BATHROOM. Another hallway bathroom is perfect for the other three bedrooms upstairs - all very generous sizes. Downstairs you will find the LARGE unfinished basement with 9 FEET CEILINGS and a ROUGH IN for a future bathroom - perfect for allowing room to grow with your own personal design. Last but not least, don't miss out on the FULLY FENCED IN BACKYARD (2017)! Whether you enjoy watching SUNSETS over the fields on your 20' x 20' BRICK PAVER PATIO, spending your summer swimming in your OVERSIZED ABOVE GROUND POOL (30' round - 2016) with a large CEDAR DECK (2018 - stained in 2020), or enjoying the large yard and SWING SET (2019), your backyard is your own PRIVATE OASIS. Updates include: 6 panel doors - bedrooms are solid core; 3 car heated garage - doors are insulated and 8ft high; painted in 2021; 8x7 SHED new in 2020; family room carpet in 2019; water softener 2019; all house humidifier; and duel sump battery backup. The area features AWARD WINNING Lincoln-Way West and Manhattan SCHOOLS, close to METRA access, and 15-20 minutes from I-80, I-355, and Silver Cross Hospital. Come enjoy the starry nigh skies of Manhattan while still being relatively close to shipping and interstate access. Make your appointment today!
Location
State IL
County Will
Community Curbs, Sidewalks, Street Lights, Street Paved
Rooms
Basement Full
Interior
Interior Features Wood Laminate Floors, Second Floor Laundry, Walk-In Closet(s), Ceiling - 9 Foot, Open Floorplan, Some Carpeting, Some Window Treatmnt, Separate Dining Room, Some Storm Doors
Heating Natural Gas
Cooling Central Air
Fireplace Y
Appliance Range, Microwave, Dishwasher, Refrigerator, Washer, Dryer, Stainless Steel Appliance(s), Gas Oven
Laundry Gas Dryer Hookup, In Unit
Exterior
Exterior Feature Deck, Patio, Porch, Brick Paver Patio, Above Ground Pool, Storms/Screens
Garage Attached
Garage Spaces 3.0
Pool above ground pool
Waterfront false
View Y/N true
Roof Type Asphalt
Building
Lot Description Fenced Yard
Story 2 Stories
Foundation Concrete Perimeter
Sewer Public Sewer
Water Public
New Construction false
Schools
School District 114, 114, 210
Others
HOA Fee Include None
Ownership Fee Simple w/ HO Assn.
Special Listing Condition None
Read Less
© 2024 Listings courtesy of MRED as distributed by MLS GRID. All Rights Reserved.
Bought with Allison Ascher • Coldwell Banker Realty
GET MORE INFORMATION




