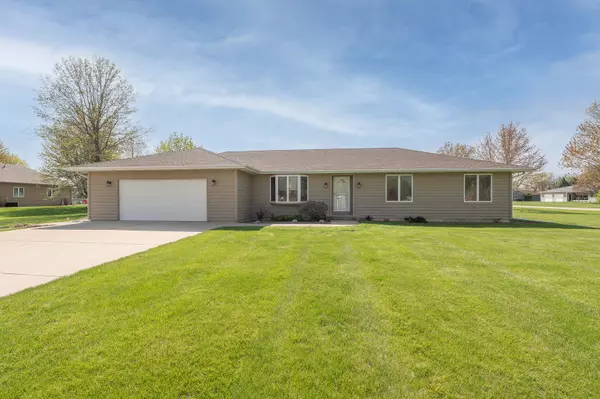For more information regarding the value of a property, please contact us for a free consultation.
4395 E 2940th Road Sheridan, IL 60551
Want to know what your home might be worth? Contact us for a FREE valuation!

Our team is ready to help you sell your home for the highest possible price ASAP
Key Details
Sold Price $285,000
Property Type Single Family Home
Sub Type Detached Single
Listing Status Sold
Purchase Type For Sale
Square Footage 1,684 sqft
Price per Sqft $169
Subdivision Potters
MLS Listing ID 11050135
Sold Date 06/07/21
Style Ranch
Bedrooms 4
Full Baths 3
Year Built 1992
Annual Tax Amount $4,875
Tax Year 2019
Lot Size 1.290 Acres
Lot Dimensions 170 X 330 X 170 X 302
Property Description
Amazing deal in Potter's countryside neighborhood - no HOA & Sandwich school district! Dare to compare! 4-bedroom CEDAR-sided RANCH on 1.29-acre corner lot - seller is also including newer Generac push start house generator! ~~~ Main floor features 3 bedrooms, 3 bathrooms (!), dining room, family room with gas-starter wood-burning fireplace, oversized kitchen and bonus mudroom space! ~~ EXTRA DEEP-POUR, DRY basement features 9-ft ceilings with 4th bedroom (drywall, ceiling, electrical & closet all complete), plenty of space for storage and future bonus room/s, PLUS an additional bathroom rough-in! Home is equipped with practical/efficient whole house fan! ~ ALL APPLIANCES included.....all kitchen appliances plus laundry room washer & dryer, and basement fridge & upright freezer. ~ Pride of ownership throughout: updated vinyl plank flooring & fresh paint in dining room, new front door & storm door, deck ('19), hot water heater ('19), roof ('12), sump pump ('21) plus backup battery. Water softener, well pump, and furnace installed in 2010. ~ Quality concrete driveway and sidewalk (to side door entrance of garage). Massive west-facing deck with sunset views! Peaceful setting just minutes from community resources...the best of everything.
Location
State IL
County La Salle
Rooms
Basement Full
Interior
Interior Features First Floor Bedroom
Heating Natural Gas, Forced Air
Cooling Central Air
Fireplaces Number 1
Fireplaces Type Wood Burning
Fireplace Y
Appliance Range, Microwave, Dishwasher, Refrigerator, Washer, Dryer, Disposal, Water Softener
Exterior
Exterior Feature Deck
Garage Attached
Garage Spaces 2.0
Waterfront false
View Y/N true
Building
Lot Description Corner Lot
Story 1 Story
Sewer Septic-Private
Water Private Well
New Construction false
Schools
School District 430, 430, 430
Others
HOA Fee Include None
Ownership Fee Simple
Special Listing Condition None
Read Less
© 2024 Listings courtesy of MRED as distributed by MLS GRID. All Rights Reserved.
Bought with Doug Bright • Kettley & Co. Inc. - Sandwich
GET MORE INFORMATION




