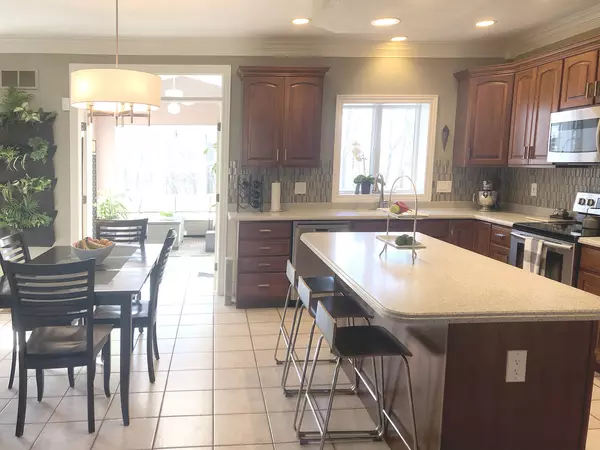For more information regarding the value of a property, please contact us for a free consultation.
13788 Shelby Court Bloomington, IL 61705
Want to know what your home might be worth? Contact us for a FREE valuation!

Our team is ready to help you sell your home for the highest possible price ASAP
Key Details
Sold Price $420,000
Property Type Single Family Home
Sub Type Detached Single
Listing Status Sold
Purchase Type For Sale
Square Footage 4,745 sqft
Price per Sqft $88
Subdivision Deer Ridge
MLS Listing ID 10949166
Sold Date 05/26/21
Style Traditional
Bedrooms 4
Full Baths 4
Half Baths 1
Year Built 1996
Annual Tax Amount $8,048
Tax Year 2019
Lot Dimensions 150X370
Property Description
One of the largest wooded lots in Deer Ridge, this is nature lover's backyard dream with a gorgeous colonial style home. Stunning views across an acre of timberland to the lake and lush landscaping that comes alive in spring are the backdrop for a 12 X 16 screened-in gazebo! With over head fans, lighting and electrical outlets, this three-seasons space will quickly become one of your favorite places. Heading in from the backyard is the sunniest sun room, leading to an open lay-out for the kitchen, dinette and living room - complete with crown moulding. The wood burning fireplace (gas-starter) transforms the space to cozy in an instant. French doors throughout the home and cherry wood shelving contribute to a classic style, while updates like the the glass tile backsplash and modern light fixtures add a current day vibe. The kitchen is complete with Corian counter tops, cherry cabinets and stainless steel appliances, of course. The main level also features a convenient laundry/utility room with a second fridge, half bath, formal family and dining room plus an impressive two-story foyer. The sprawling, walk-out basement features its own full bathroom, open space for a fitness studio (mirrors included!) or hobby activities, an office (or additional bedroom) and sliding glass door to the four-seasons greenhouse (with heat, electricity, and water for plants or a hot tub! In addition to the primary bedroom & bath on the second level, bedroom 2 ALSO has a full bathroom en suite with a custom closet cabinetry; perfect for a guest room or multi-generational situation. Pending projects include hardwood in the dining room, new carpet on main and 2nd level, and entry/foyer repainted. Will go Active after projects are complete (late Feb - early March 2021).
Location
State IL
County Mc Lean
Rooms
Basement Full
Interior
Interior Features Vaulted/Cathedral Ceilings, In-Law Arrangement, First Floor Laundry, Built-in Features, Walk-In Closet(s)
Heating Natural Gas
Cooling Central Air
Fireplaces Number 1
Fireplaces Type Wood Burning
Fireplace Y
Exterior
Garage Attached
Garage Spaces 3.0
Waterfront false
View Y/N true
Building
Story 2 Stories
Sewer Public Sewer
Water Public
New Construction false
Schools
Elementary Schools Fox Creek
Middle Schools Parkside Jr High
High Schools Normal Community West High Schoo
School District 5, 5, 5
Others
HOA Fee Include None
Ownership Fee Simple
Special Listing Condition None
Read Less
© 2024 Listings courtesy of MRED as distributed by MLS GRID. All Rights Reserved.
Bought with Kendra Keck • Berkshire Hathaway Central Illinois Realtors
GET MORE INFORMATION




