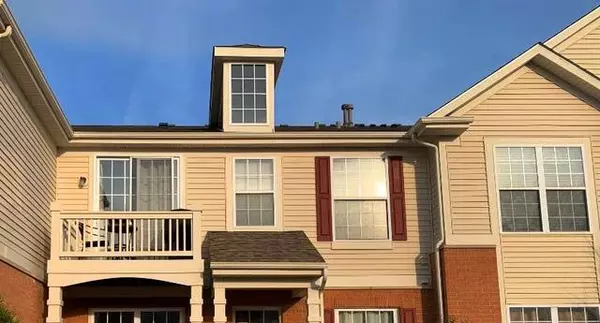For more information regarding the value of a property, please contact us for a free consultation.
2215 CONCORD Drive #2215 Mchenry, IL 60050
Want to know what your home might be worth? Contact us for a FREE valuation!

Our team is ready to help you sell your home for the highest possible price ASAP
Key Details
Sold Price $145,000
Property Type Condo
Sub Type Condo
Listing Status Sold
Purchase Type For Sale
Square Footage 1,486 sqft
Price per Sqft $97
Subdivision Morgan Hill
MLS Listing ID 11030248
Sold Date 05/21/21
Bedrooms 2
Full Baths 2
HOA Fees $239/mo
Year Built 2008
Annual Tax Amount $3,593
Tax Year 2019
Lot Dimensions COMMON
Property Description
Superbly maintained 2nd-level ranch townhouse with private balcony overlooking professionally landscaped common grounds. Large Master Bedroom with upgraded master bathroom with soaker tub and separate shower. Spacious Living Room with open floor-plan to eat-in kitchen with breakfast bar. Kitchen with oven/range, microwave oven, refrigerator, dishwasher, garbage disposal, double-stainless-steel sink, pantry closet, built-in shelving, and breakfast bar. Utility Room with washer and dryer, gas-forced-air furnace, water heater, and additional storage space. Two full bathrooms, 9-foot ceilings, "grand" stairway entrance, landing/hallway. Oversized and attached 1-car garage. Lovely neighborhood of well-kept homes, children's play-lot, picnic shelter, expansive and nicely manicured lawns. Close to shopping, good schools, and recreational parks. Look forward to a lovely and "beautilful day in the neighborhood".
Location
State IL
County Mc Henry
Rooms
Basement None
Interior
Heating Natural Gas, Forced Air
Cooling Central Air
Fireplace N
Appliance Range, Microwave, Dishwasher, Refrigerator, Washer, Dryer, Disposal
Exterior
Garage Attached
Garage Spaces 1.0
Community Features Park
Waterfront false
View Y/N true
Roof Type Asphalt
Building
Lot Description Common Grounds, Landscaped
Foundation Concrete Perimeter
Sewer Public Sewer
Water Public
New Construction false
Schools
Elementary Schools Edgebrook Elementary School
Middle Schools Mchenry Middle School
High Schools Mchenry High School-East Campus
School District 15, 15, 156
Others
Pets Allowed Cats OK, Dogs OK
HOA Fee Include Water,Insurance,Exterior Maintenance,Lawn Care,Snow Removal
Ownership Condo
Special Listing Condition None
Read Less
© 2024 Listings courtesy of MRED as distributed by MLS GRID. All Rights Reserved.
Bought with Pawel Czauderna • Leader Realty, Inc.
GET MORE INFORMATION




