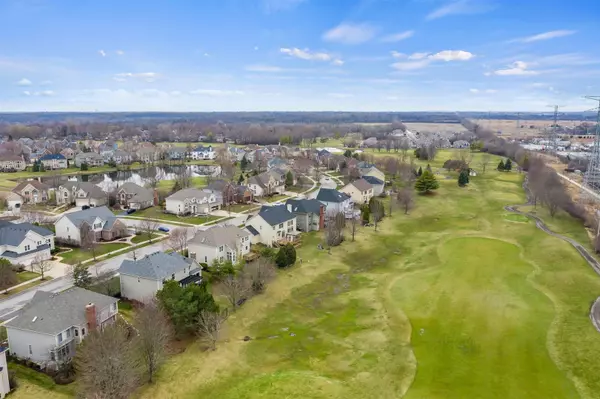For more information regarding the value of a property, please contact us for a free consultation.
26W350 Pinehurst Drive Winfield, IL 60190
Want to know what your home might be worth? Contact us for a FREE valuation!

Our team is ready to help you sell your home for the highest possible price ASAP
Key Details
Sold Price $610,000
Property Type Single Family Home
Sub Type Detached Single
Listing Status Sold
Purchase Type For Sale
Square Footage 2,850 sqft
Price per Sqft $214
Subdivision Klein Creek
MLS Listing ID 11084835
Sold Date 04/30/21
Bedrooms 4
Full Baths 2
Half Baths 2
HOA Fees $18/ann
Year Built 1998
Annual Tax Amount $11,136
Tax Year 2019
Lot Dimensions 82X125X80X121
Property Description
Yes, you can have it all! FIRST IS THE LOCATION! You will love the curb appeal with the gorgeous natural stone, cedar siding and 3 car garage. This home has incredible rolling fairway views out the entire back of the home...no houses behind! Located in the popular Klein Creek Subdivision with a fun family oriented association, playground and all the golf course/restaurant has to offer for the residents. SECOND IS THE FLOOR PLAN! It is easy to live with the open volume flow, 9'+ ceilings, two-story foyer and family room and extensive premium millwork including deep baseboards, triple crown molding, transoms and wide door frames. THIRD IS CONDITION! Roof & large gutters/downspouts in 2017; windows in 2016; furnace, air conditioner & humidifier in 2014; tankless hot water heater in 2010; exterior & interior painted in 2020. Meticulous is defined here! The entire main level has newly refinished gorgeous hardwood floors including the upstairs landing in 2020. A must have is the private first floor office that is ideal for working from home. The two-story open family room's focal point is the floor to ceiling natural stone fireplace. So much natural light floods this space with double stacked windows. Plus it has a huge built-in bookcase and bookshelf wall. The spacious kitchen has a large eat-in area, patio slider door to deck, endless 42" cabinets, granite countertops, center island with breakfast bar, planning desk space plus a butler's pantry to the dining room with even more cabinets and countertop space. You'll enjoy the master suite with a volume tray ceiling, massive walk-in closet, private full bath with double sink vanity, whirlpool tub and private commode and shower room. There are three additional large bedrooms upstairs. The finished English basement offers natural light, half bath, storage and huge open space for every activity. Walk to Pleasant Hill Elementary School, minutes to Metra commuter train in downtown Winfield & downtown Wheaton and highly rated Central DuPage Hospital.
Location
State IL
County Du Page
Community Park, Curbs, Sidewalks, Street Lights, Street Paved
Rooms
Basement Full, English
Interior
Interior Features Vaulted/Cathedral Ceilings, Bar-Dry, Hardwood Floors, First Floor Laundry, Built-in Features, Walk-In Closet(s), Bookcases, Ceiling - 9 Foot, Ceilings - 9 Foot, Open Floorplan, Special Millwork, Granite Counters, Separate Dining Room
Heating Natural Gas, Forced Air
Cooling Central Air
Fireplaces Number 1
Fireplace Y
Appliance Range, Microwave, Dishwasher, Refrigerator, Washer, Dryer, Disposal, Cooktop, Water Softener Owned, Gas Cooktop
Exterior
Exterior Feature Deck, Storms/Screens
Garage Attached
Garage Spaces 3.0
Waterfront false
View Y/N true
Roof Type Asphalt
Building
Lot Description Golf Course Lot, Landscaped, Mature Trees, Sidewalks, Streetlights
Story 2 Stories
Foundation Concrete Perimeter
Sewer Public Sewer, Sewer-Storm
Water Lake Michigan, Public
New Construction false
Schools
Elementary Schools Pleasant Hill Elementary School
Middle Schools Monroe Middle School
High Schools Wheaton North High School
School District 200, 200, 200
Others
HOA Fee Include Insurance
Ownership Fee Simple w/ HO Assn.
Special Listing Condition None
Read Less
© 2024 Listings courtesy of MRED as distributed by MLS GRID. All Rights Reserved.
Bought with Lance Kammes • RE/MAX Suburban
GET MORE INFORMATION




