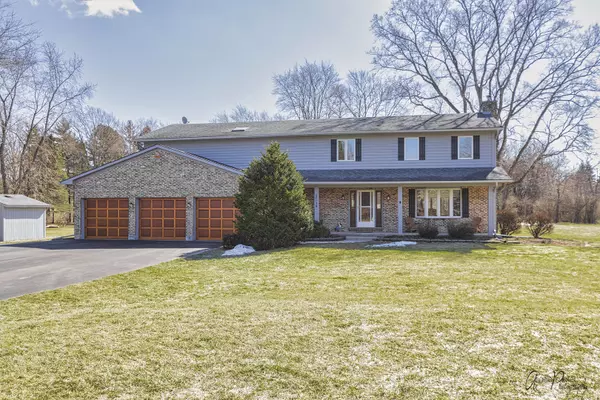For more information regarding the value of a property, please contact us for a free consultation.
28139 W Okelly Drive Ingleside, IL 60041
Want to know what your home might be worth? Contact us for a FREE valuation!

Our team is ready to help you sell your home for the highest possible price ASAP
Key Details
Sold Price $400,000
Property Type Single Family Home
Sub Type Detached Single
Listing Status Sold
Purchase Type For Sale
Square Footage 3,372 sqft
Price per Sqft $118
MLS Listing ID 11033304
Sold Date 05/20/21
Style Colonial
Bedrooms 5
Full Baths 3
Half Baths 1
Year Built 1987
Annual Tax Amount $10,736
Tax Year 2019
Lot Size 1.990 Acres
Lot Dimensions 236X368
Property Description
ABSOLUTELY GORGEOUS CUSTOM BUILT 5 BEDS / 3.1 BATHS ON HOME ON 1.98 ACRES W/ ABOVE GROUND SWIMMING POOL. Large Eat-In Kitchen w/Black Appliances & Double Oven , Spacious Formal Dining Room w/ Solid Oak Hardwood Floors in 2020, Oversized Living Room w/ Wood Burning Stove and Hardwood Floors, Large Master Bedroom and Remodeled Master Bath w/ Separate Shower / Whirlpool Tub, 3 Additional Generous Sized Bedrooms on the 2nd Floor, Office or Craft Room on the 2nd Floor, Beautiful Finished Basement w/ 8 Ft Corian Top Wet Bar w/ Bar Fridge, Family Room in Basement along w / 5th Bedroom and Exercise and Storage Room, Newer Deck and Pool, 3 Car Heated Garage, Large Shed, 40' X 40' Fenced in Area for dog. Close to the Volo Bog and lake rights to Lake of the Hollows formerly known as Bradenburg Lake for Fishing and Canoeing, Must See!!!
Location
State IL
County Lake
Community Pool, Water Rights, Street Paved
Rooms
Basement Full
Interior
Interior Features Hardwood Floors
Heating Natural Gas, Forced Air, Indv Controls, Zoned
Cooling Central Air, Zoned
Fireplaces Number 1
Fireplaces Type Wood Burning
Fireplace Y
Appliance Double Oven, Microwave, Dishwasher, Refrigerator, Washer, Dryer
Laundry In Unit
Exterior
Exterior Feature Deck, Above Ground Pool
Garage Attached
Garage Spaces 3.0
Pool above ground pool
Waterfront false
View Y/N true
Roof Type Asphalt
Building
Lot Description Wooded, Rear of Lot
Story 2 Stories
Foundation Concrete Perimeter
Sewer Septic-Private
Water Private Well
New Construction false
Schools
Elementary Schools Big Hollow Elementary School
Middle Schools Big Hollow Elementary School
High Schools Grant Community High School
School District 38, 38, 124
Others
HOA Fee Include None
Ownership Fee Simple
Special Listing Condition None
Read Less
© 2024 Listings courtesy of MRED as distributed by MLS GRID. All Rights Reserved.
Bought with Megan Campbell Barnitz • @properties
GET MORE INFORMATION




