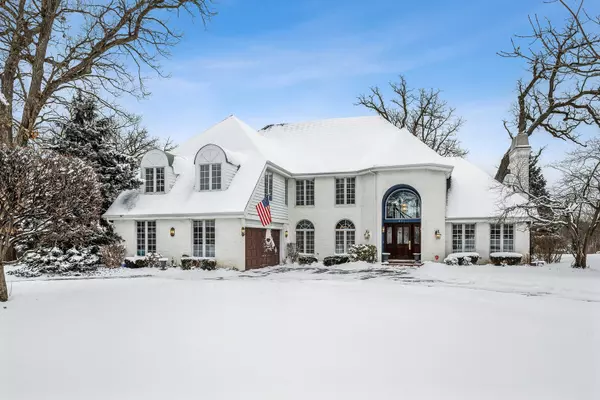For more information regarding the value of a property, please contact us for a free consultation.
8763 Carlisle Court Darien, IL 60561
Want to know what your home might be worth? Contact us for a FREE valuation!

Our team is ready to help you sell your home for the highest possible price ASAP
Key Details
Sold Price $525,000
Property Type Single Family Home
Sub Type Detached Single
Listing Status Sold
Purchase Type For Sale
Square Footage 3,765 sqft
Price per Sqft $139
Subdivision Carriage Way West
MLS Listing ID 10973544
Sold Date 05/13/21
Style Contemporary
Bedrooms 4
Full Baths 2
Half Baths 1
Year Built 1988
Annual Tax Amount $11,393
Tax Year 2019
Lot Dimensions 96 X 160
Property Description
Custom Built Home Designed for Living, Entertaining, and Capturing the Sun. The Marble 2-Story Foyer with Floating Oak Staircase makes a Grand Statement. Distinctive 2-Story Turret. Four Bed/ 2.5 Bath home situated on the third tee of the Carriage Greens Golf Course. Generous Living Room with 13 ft. ceilings and gas fireplace. Comfortable and Spacious Family Room/ Kitchen Floor Plan. Private and Spacious Master Suite with Impressive Views and Large Bath. Lovely Oak Trees and Circular Driveway. Resides on a 0.35-acre golf course lot. It is an Idyllic Setting for Anyone Looking for a Unique Property close to Major Highways, Shopping Districts, and a Golf Course.
Location
State IL
County Du Page
Community Curbs, Street Lights, Street Paved
Rooms
Basement Partial
Interior
Interior Features Vaulted/Cathedral Ceilings, Skylight(s), Hardwood Floors, First Floor Laundry, Walk-In Closet(s), Open Floorplan, Some Carpeting, Some Wood Floors, Separate Dining Room
Heating Natural Gas
Cooling Central Air
Fireplaces Number 1
Fireplaces Type Gas Log, Gas Starter
Fireplace Y
Appliance Double Oven, Dishwasher, Refrigerator, Washer, Dryer, Disposal, Cooktop
Laundry Gas Dryer Hookup, Sink
Exterior
Exterior Feature Deck
Garage Detached
Garage Spaces 2.5
Waterfront false
View Y/N true
Roof Type Asphalt
Building
Lot Description Golf Course Lot
Story 2 Stories
Foundation Concrete Perimeter
Sewer Public Sewer
Water Lake Michigan, Public
New Construction false
Schools
Elementary Schools Concord Elementary School
Middle Schools Cass Junior High School
High Schools Hinsdale South High School
School District 63, 63, 86
Others
HOA Fee Include None
Ownership Fee Simple
Special Listing Condition None
Read Less
© 2024 Listings courtesy of MRED as distributed by MLS GRID. All Rights Reserved.
Bought with Maureen Flavin • Berkshire Hathaway HomeServices Chicago
GET MORE INFORMATION




