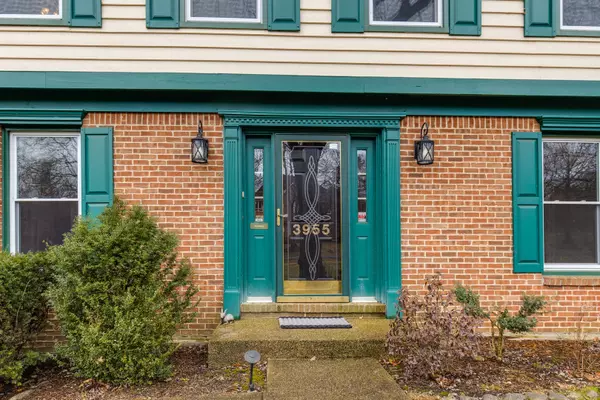For more information regarding the value of a property, please contact us for a free consultation.
3955 Beaver Run Drive Long Grove, IL 60047
Want to know what your home might be worth? Contact us for a FREE valuation!

Our team is ready to help you sell your home for the highest possible price ASAP
Key Details
Sold Price $579,900
Property Type Single Family Home
Sub Type Detached Single
Listing Status Sold
Purchase Type For Sale
Square Footage 2,800 sqft
Price per Sqft $207
Subdivision Beaver Creek Estates
MLS Listing ID 11029082
Sold Date 05/10/21
Bedrooms 4
Full Baths 2
Half Baths 1
HOA Fees $91/ann
Year Built 1988
Annual Tax Amount $14,173
Tax Year 2019
Lot Size 2.781 Acres
Lot Dimensions 121149
Property Description
2021 CARPET ON SECOND LEVEL!!! 2021 PAINT ON FIRST AND SECOND LEVELS!!! OVER 2 ACRE WOODED LOT!!! This BEYOND GORGEOUS 4 bedroom, 2.1 bath home is full of character and charm and nestled in AWARD-WINNING Stevenson High School district! Enter into your new home and find yourself in your cozy living room with beautiful French doors leading into your lovely family room highlighting floor to ceiling brick fireplace, built-in features, and exterior access to large deck. Spend time in your dining room, perfect for every gathering. Enjoy cooking your favorite meals in your gourmet kitchen boasting granite countertops, island, BRAND NEW double-oven (2021), built-in desk, pantry-closet, and an abundance of white cabinetry. Your sun-filled eating area features exterior access that leads to your STUNNING cedar screened-in porch offering peaceful views of your private, wooded backyard and providing endless opportunities of outdoor entertainment. Half-bath and laundry room are conveniently located on main level. Retreat to your calming master bedroom presenting tray ceiling, spacious walk-in closet with additional storage space, and striking French doors that bring you into your spa-like ensuite featuring double sink vanity, soaking tub, separate shower, and skylights. Three additional bedrooms and full bath complete the second level. Escape to your finished basement full of opportunities and providing ample amounts of storage. This remarkable home won't last long!!! COME SEE YOUR DREAM HOME TODAY!!!
Location
State IL
County Lake
Community Lake, Street Paved
Rooms
Basement Partial
Interior
Interior Features Vaulted/Cathedral Ceilings, Skylight(s), Hardwood Floors, First Floor Laundry, Built-in Features, Walk-In Closet(s)
Heating Natural Gas, Forced Air
Cooling Central Air
Fireplaces Number 1
Fireplaces Type Attached Fireplace Doors/Screen, Gas Starter
Fireplace Y
Appliance Double Oven, Dishwasher, Refrigerator, Washer, Dryer, Disposal, Cooktop
Laundry Sink
Exterior
Exterior Feature Deck, Screened Deck, Storms/Screens
Garage Attached
Garage Spaces 3.0
Waterfront false
View Y/N true
Roof Type Shake
Building
Lot Description Landscaped, Wooded, Mature Trees
Story 2 Stories
Sewer Septic-Private
Water Private Well
New Construction false
Schools
Elementary Schools Kildeer Countryside Elementary S
Middle Schools Woodlawn Middle School
High Schools Adlai E Stevenson High School
School District 96, 96, 125
Others
HOA Fee Include Other
Ownership Fee Simple w/ HO Assn.
Special Listing Condition None
Read Less
© 2024 Listings courtesy of MRED as distributed by MLS GRID. All Rights Reserved.
Bought with Helen Oliveri • Helen Oliveri Real Estate
GET MORE INFORMATION




