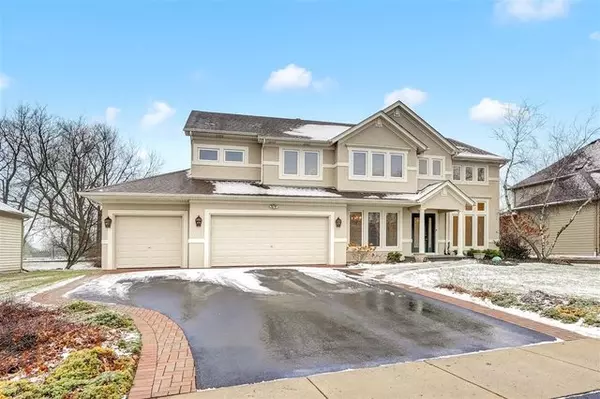For more information regarding the value of a property, please contact us for a free consultation.
2855 Clara Avenue Aurora, IL 60504
Want to know what your home might be worth? Contact us for a FREE valuation!

Our team is ready to help you sell your home for the highest possible price ASAP
Key Details
Sold Price $507,500
Property Type Single Family Home
Sub Type Detached Single
Listing Status Sold
Purchase Type For Sale
Square Footage 2,814 sqft
Price per Sqft $180
Subdivision Harris Farm
MLS Listing ID 11021314
Sold Date 05/07/21
Bedrooms 4
Full Baths 2
Half Baths 1
HOA Fees $30/ann
Year Built 1999
Annual Tax Amount $13,566
Tax Year 2020
Lot Size 10,301 Sqft
Lot Dimensions 80X126X80X132
Property Description
EXQUISITE 2 STORY HOME FEATURING PREMIUM LOCATION BACKING TO STONEBRIDGE COUNTRY CLUB AND GOLF COURSE. FANTASTIC LIVING ROOM WITH SOARING CEILINGS. MAGNIFICENT FAMILY ROOM WITH FIREPLACE. BRILLIANT WHITE KITCHEN CABINETS WITH TONS OF STORAGE. MAIN FLOOR BEDROOM MAY EASILY BE USED AS A DEN OR OFFICE. SPARKLING CERAMIC TILE FLOORING IN LR, FR, HALLWAY, AND KITCHEN. ASTONISHING MASTER BEDROOM AND BATHROOM WITH ENORMOUS WHIRPOOL TUB, AND DAZZLING CERAMIC TILE PLUS 2 WALK IN CLOSETS. ORIGINALLY THIS MODEL FEATURED A 4TH BEDROOM UPSTAIRS OR LOFT WHICH THIS OWNER PREFERRED. ENORMOUS 1569 SQUARE FEET OF UNFINISHED BASEMENT READY FOR YOUR CREATIVE IDEAS. UPGRADED HARDIE BOARD EXTERIOR. FRESHLY PAINTED INTERION AS OF 3/15/21. NEW CARPETING THROUGHOUT AS OF 3/13/21. ROOF 2014, IRRIGATION SYSTEM INSTALLED 2016. SPECTACULAR LANDSCAPING PACKAGE FRONT AND BACK. STUNNING BRICK PAVED PATIO, NATURAL BLUE STONE LEADING TO FRONT DOOR. 3 CAR GARAGE PLUS SO MUCH MORE. TOTAL ENJOYMENT WHEN YOU SEE THIS HOME! .
Location
State IL
County Du Page
Community Curbs, Sidewalks, Street Lights, Street Paved
Rooms
Basement Full
Interior
Interior Features First Floor Laundry, Walk-In Closet(s), Separate Dining Room
Heating Natural Gas, Forced Air
Cooling Central Air
Fireplaces Number 1
Fireplaces Type Gas Log, Gas Starter
Fireplace Y
Appliance Range, Microwave, Dishwasher, Refrigerator
Laundry Gas Dryer Hookup, In Unit
Exterior
Exterior Feature Patio, Brick Paver Patio
Garage Attached
Garage Spaces 3.0
Waterfront false
View Y/N true
Roof Type Asphalt
Building
Lot Description Fenced Yard, Golf Course Lot
Story 2 Stories
Foundation Concrete Perimeter
Sewer Public Sewer
Water Public
New Construction false
Schools
Elementary Schools Brooks Elementary School
Middle Schools Granger Middle School
High Schools Metea Valley High School
School District 204, 204, 204
Others
HOA Fee Include Other
Ownership Fee Simple
Special Listing Condition None
Read Less
© 2024 Listings courtesy of MRED as distributed by MLS GRID. All Rights Reserved.
Bought with Margie Marasco • Coldwell Banker Real Estate Group
GET MORE INFORMATION




