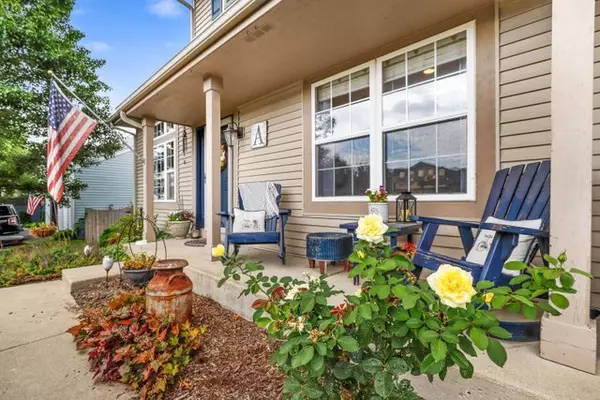For more information regarding the value of a property, please contact us for a free consultation.
580 Madison Lane Lindenhurst, IL 60046
Want to know what your home might be worth? Contact us for a FREE valuation!

Our team is ready to help you sell your home for the highest possible price ASAP
Key Details
Sold Price $350,000
Property Type Single Family Home
Sub Type Detached Single
Listing Status Sold
Purchase Type For Sale
Square Footage 2,431 sqft
Price per Sqft $143
Subdivision Heritage Trails
MLS Listing ID 11172335
Sold Date 11/08/21
Bedrooms 5
Full Baths 2
Half Baths 1
HOA Fees $21/mo
Year Built 1995
Annual Tax Amount $11,112
Tax Year 2020
Lot Size 9,147 Sqft
Lot Dimensions 75X120X76X120
Property Description
Lovely customized and expanded 2-story with cedar trim and a classic covered front porch facing East. Backs to a parklike common area (no back-fence neighbors) on a cul-de-sac in sought-after Heritage Trails. Enjoy natural light, elegantly appointed finishes, fixtures, and rich gleaming hardwoods throughout the first floor, finished in 2020. On-trend colors and decor. Gourmet kitchen boasts granite counters, center island with breakfast bar, reverse osmosis water system under sink with spout, stainless steel appliances including 2020 refrigerator and microwave. Flowing floor plan includes butler pantry to dining room, large living room with cathedral ceiling, welcoming family room, expansive first-floor laundry/mud room with ceramic tile floors, sink and cabinets, large eat-in area off kitchen with sliders to brick paver patio overlooking landscaped backyard and adjacent common area. Primary bedroom boasts tray ceiling, en suite bathroom with double vanity, jet tub, separate custom tiled shower, and private commode. Four bedrooms upstairs plus a loft. Added office/5th bedroom in the finished full basement (added insulated cement crawl under the addition portion of the house) and a large workshop/storage area with built-in shelving. Family room and basement both hardwired for surround sound. Paved trail behind the house runs through the entire neighborhood and provides a short trip to McDonald Woods Nature Preserve. Less than half a mile from Oak Ridge Park (Disc Golf Course and Splash Pad). Keep your electric bills to whisper with solar panel system already installed 2020 (assume the lease that currently keeps the total electric costs below $95/month - $79/mo to Vivint, $14/mo to ComEd). High efficiency HVAC 2017, water heater 2021. Attached over-sized 2.5-Car Garage. Award-winning Millburn schools (just 2 blocks from the middle school sports fields) and Lakes Community High School! Easy access to local commuter ways, I-94, shopping, entertainment, Gurnee Mills and Six Flags! Grab it while you can! This one's coming in hot!
Location
State IL
County Lake
Community Park, Lake, Curbs, Sidewalks, Street Lights, Street Paved
Rooms
Basement Full
Interior
Interior Features Vaulted/Cathedral Ceilings, Hardwood Floors, First Floor Laundry, Walk-In Closet(s)
Heating Natural Gas, Forced Air
Cooling Central Air
Fireplace Y
Appliance Range, Microwave, Dishwasher, Refrigerator, Freezer, Washer, Dryer, Disposal, Stainless Steel Appliance(s), Range Hood, Water Purifier Owned, Water Softener Owned
Laundry Gas Dryer Hookup, Sink
Exterior
Exterior Feature Patio, Porch
Garage Attached
Garage Spaces 2.5
Waterfront false
View Y/N true
Building
Story 2 Stories
Sewer Public Sewer
Water Lake Michigan, Public
New Construction false
Schools
Elementary Schools Millburn C C School
Middle Schools Millburn C C School
High Schools Lakes Community High School
School District 24, 24, 117
Others
HOA Fee Include Other
Ownership Fee Simple w/ HO Assn.
Special Listing Condition None
Read Less
© 2024 Listings courtesy of MRED as distributed by MLS GRID. All Rights Reserved.
Bought with Mary Zoubouridis • RE/MAX United
GET MORE INFORMATION




