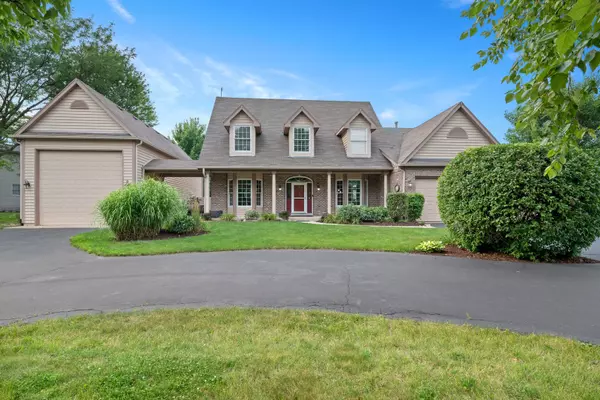For more information regarding the value of a property, please contact us for a free consultation.
25958 W Karen Drive Plainfield, IL 60585
Want to know what your home might be worth? Contact us for a FREE valuation!

Our team is ready to help you sell your home for the highest possible price ASAP
Key Details
Sold Price $575,000
Property Type Single Family Home
Sub Type Detached Single
Listing Status Sold
Purchase Type For Sale
Square Footage 3,355 sqft
Price per Sqft $171
Subdivision Sunny Farm Acres
MLS Listing ID 11165426
Sold Date 11/04/21
Style Contemporary
Bedrooms 6
Full Baths 3
Half Baths 1
Year Built 2002
Annual Tax Amount $12,047
Tax Year 2020
Lot Size 0.750 Acres
Lot Dimensions 234X182X74X224
Property Description
Gorgeous 5+1 bed, 3.1 bath home with finished basement on .75 ACRES in district 308, PLUS a 3 car garage and a HUGE 2nd garage 53L X 16W X 16H to fit the RV, Boat, or man cave WITH Mezzanine 53X16 attic space & 50/30/20 AMP service!! Walk into the open, 2 story foyer with pristine hardwood floors & you will notice the crown molding & professional paint throughout the home!! High ceilings & wide entryways make this home feel very open and inviting!! The kitchen boasts white cabinetry, granite countertops, a huge island, double oven, wine fridge, & a beautiful chandelier!! Walk-in pantry and hidden, extra bar area compliment this chef's kitchen, and it flows perfectly into the 2 story great room with tons of natural light & fireplace!! The main level also hosts an office (or bedroom/toy room/craft room), dining room, front room, and laundry room. The upper level hosts 4 bedrooms, including a master suite with luxury bath & walk-in closet!! The finished basement hosts a 6th bedroom, full bathroom, movie theatre room, & large recreational area for the long winter months!! Amazing curb appeal, gigantic driveway for the kids to play, NEW stone patio oasis, gas fire pit, fountain, and professional landscaping!! The extra large yard includes an additional fire pit, a shed and willow tree, and a NEW white vinyl privacy fence surrounding it all. This is hard to find!! Close to everything, yet in a quiet neighborhood with plenty of land puts this home in a sweet spot that is highly desirable today!!
Location
State IL
County Will
Rooms
Basement Full
Interior
Interior Features Vaulted/Cathedral Ceilings, Bar-Wet, Hardwood Floors, First Floor Laundry, Walk-In Closet(s)
Heating Natural Gas
Cooling Central Air
Fireplaces Number 1
Fireplaces Type Gas Log, Gas Starter
Fireplace Y
Appliance Double Oven, Range, Microwave, Dishwasher, Refrigerator, Washer, Dryer, Disposal, Stainless Steel Appliance(s), Wine Refrigerator, Built-In Oven, Water Softener Owned
Laundry Gas Dryer Hookup
Exterior
Exterior Feature Patio, Porch, Brick Paver Patio, Fire Pit, Workshop
Garage Attached
Garage Spaces 3.0
Waterfront false
View Y/N true
Roof Type Asphalt
Building
Lot Description Fenced Yard, Landscaped, Mature Trees
Story 2 Stories
Foundation Concrete Perimeter
Sewer Septic-Private
Water Private Well
New Construction false
Schools
Elementary Schools Grande Park Elementary School
Middle Schools Murphy Junior High School
High Schools Oswego East High School
School District 308, 308, 308
Others
HOA Fee Include None
Ownership Fee Simple
Special Listing Condition None
Read Less
© 2024 Listings courtesy of MRED as distributed by MLS GRID. All Rights Reserved.
Bought with Becky Dickinson • Charles Rutenberg Realty of IL
GET MORE INFORMATION




