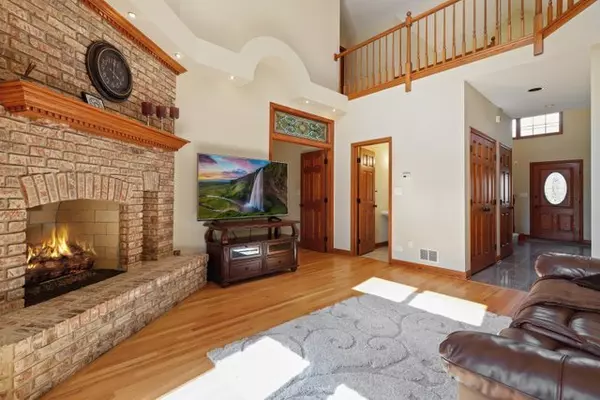For more information regarding the value of a property, please contact us for a free consultation.
406 Ashbury Drive Hinsdale, IL 60521
Want to know what your home might be worth? Contact us for a FREE valuation!

Our team is ready to help you sell your home for the highest possible price ASAP
Key Details
Sold Price $445,000
Property Type Townhouse
Sub Type Townhouse-2 Story
Listing Status Sold
Purchase Type For Sale
Square Footage 2,405 sqft
Price per Sqft $185
Subdivision Ashbury Woods
MLS Listing ID 11160881
Sold Date 11/05/21
Bedrooms 4
Full Baths 3
Half Baths 1
HOA Fees $481/mo
Year Built 1991
Annual Tax Amount $7,903
Tax Year 2020
Lot Dimensions COMMON
Property Description
A rare opportunity in the Ashbury Woods subdivision. This townhome features a first floor bedroom with full bath, jacuzzi tub, stand up shower, walk in closet and gas fireplace. 3 more spacious bedrooms are located on the upper level with a large foyer Large foyer area with a projector screen built in. Kitchen features granite counters, hardwood floors, all SS appliances and a double oven. Formal dining room features a built-in buffet table and plenty of seating space. Basement features an extra workout room, office or bedroom and a full bathroom with a stand up shower.
Location
State IL
County Du Page
Rooms
Basement Full
Interior
Interior Features Vaulted/Cathedral Ceilings, Hardwood Floors, First Floor Bedroom, In-Law Arrangement, First Floor Full Bath, Laundry Hook-Up in Unit, Built-in Features, Walk-In Closet(s)
Heating Natural Gas, Forced Air
Cooling Central Air
Fireplaces Number 3
Fireplaces Type Gas Log
Fireplace Y
Appliance Double Oven, Microwave, Dishwasher, Refrigerator, Washer, Dryer, Disposal, Stainless Steel Appliance(s), Cooktop
Laundry In Unit
Exterior
Exterior Feature Deck
Garage Attached
Garage Spaces 2.0
Waterfront false
View Y/N true
Building
Sewer Public Sewer
Water Lake Michigan, Public
New Construction false
Schools
Elementary Schools Elm Elementary School
Middle Schools Hinsdale Middle School
High Schools Hinsdale Central High School
School District 181, 181, 86
Others
Pets Allowed Cats OK, Dogs OK, Size Limit
HOA Fee Include Parking, Insurance, Exterior Maintenance, Lawn Care, Snow Removal, Lake Rights
Ownership Condo
Special Listing Condition None
Read Less
© 2024 Listings courtesy of MRED as distributed by MLS GRID. All Rights Reserved.
Bought with Miguel Aranda • Padscouts Inc.
GET MORE INFORMATION




