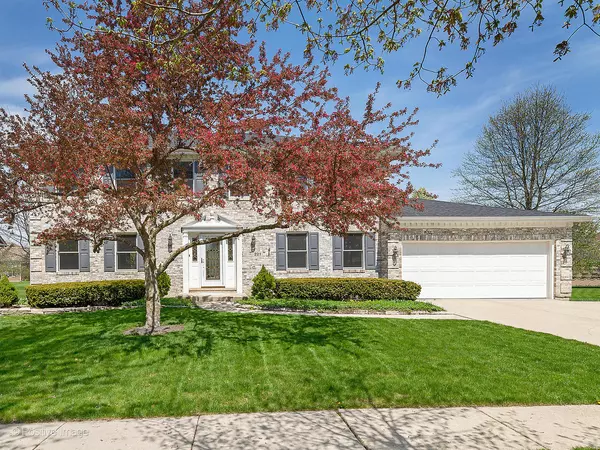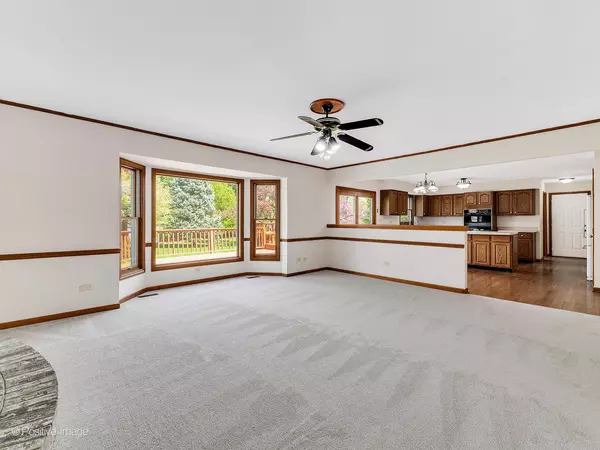For more information regarding the value of a property, please contact us for a free consultation.
221 Amber Court West Chicago, IL 60185
Want to know what your home might be worth? Contact us for a FREE valuation!

Our team is ready to help you sell your home for the highest possible price ASAP
Key Details
Sold Price $365,000
Property Type Single Family Home
Sub Type Detached Single
Listing Status Sold
Purchase Type For Sale
Square Footage 2,580 sqft
Price per Sqft $141
Subdivision Ingalton Hill Estates
MLS Listing ID 11070483
Sold Date 06/14/21
Bedrooms 4
Full Baths 2
Half Baths 1
Year Built 1992
Annual Tax Amount $10,587
Tax Year 2020
Lot Size 0.372 Acres
Lot Dimensions 90X180X90X180
Property Description
AMAZING FAMILY HOME, AWESOME BACKYARD! 221 AMBER COURT is ready for summer entertaining in the huge, fully fenced backyard boasting a two-tier deck with built-in seating, patio and storage shed. Welcoming hardwood floors greet you at the front door and flow throughout the kitchen with an island, breakfast room, and pantry closet. Movie night in the family room is cozy thanks to the beautiful gas fireplace with stately brick surround. Besides more formal entertaining, the generous size of both the living room and dining room allow for work/learn from home flexibility for today's busy family. Laundry day is easy in this space with a utility sink & linen closet. Upstairs, the primary bedroom's tray ceiling and walk-in closet will win your heart, while the primary bath's whirlpool tub, double vanity, skylight, and separate shower provide a quiet end-of-day retreat. Three more bedrooms with large closets, one with an alcove perfect for a desk, and a hall bath complete the 2nd floor. The basement recreation room gives options for kids' playroom, teen hangout, or home gym space. Tons of storage in the unfinished part of the basement thanks to the built-in shelving. Great Pella windows December 202. Only 6 minutes to Metra station, 16 minutes to I-88, and walking distance to Timber Ridge Forest Preserve. There's so much to love about this home!
Location
State IL
County Du Page
Community Curbs, Sidewalks, Street Paved
Rooms
Basement Full
Interior
Interior Features Vaulted/Cathedral Ceilings, Skylight(s), Bar-Dry, Hardwood Floors, First Floor Laundry, Built-in Features, Walk-In Closet(s)
Heating Natural Gas, Forced Air
Cooling Central Air
Fireplaces Number 1
Fireplaces Type Gas Log, Gas Starter
Fireplace Y
Appliance Double Oven, Dishwasher, Refrigerator, Washer, Dryer, Cooktop, Water Softener Owned
Laundry Sink
Exterior
Exterior Feature Deck, Patio
Garage Attached
Garage Spaces 2.0
Waterfront false
View Y/N true
Roof Type Asphalt
Building
Lot Description Fenced Yard, Sidewalks
Story 2 Stories
Sewer Public Sewer
Water Public
New Construction false
Schools
High Schools Community High School
School District 33, 33, 94
Others
HOA Fee Include None
Ownership Fee Simple
Special Listing Condition None
Read Less
© 2024 Listings courtesy of MRED as distributed by MLS GRID. All Rights Reserved.
Bought with Saide Torres • Berkshire Hathaway HomeServices Starck Real Estate
GET MORE INFORMATION




