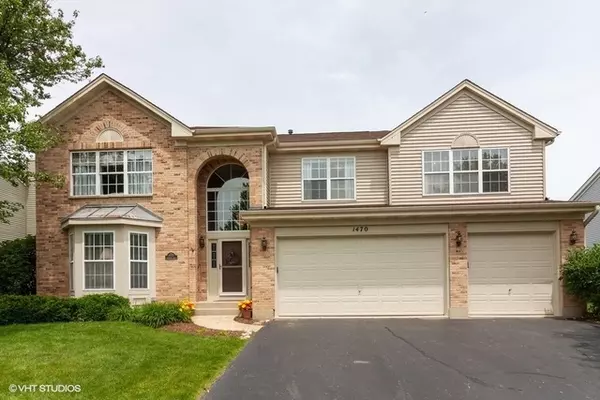For more information regarding the value of a property, please contact us for a free consultation.
1470 Richmond Lane Algonquin, IL 60102
Want to know what your home might be worth? Contact us for a FREE valuation!

Our team is ready to help you sell your home for the highest possible price ASAP
Key Details
Sold Price $340,000
Property Type Single Family Home
Sub Type Detached Single
Listing Status Sold
Purchase Type For Sale
Square Footage 3,100 sqft
Price per Sqft $109
Subdivision Willoughby Farms
MLS Listing ID 10417711
Sold Date 11/05/19
Style Colonial
Bedrooms 4
Full Baths 2
Half Baths 2
HOA Fees $10/ann
Year Built 1997
Annual Tax Amount $9,381
Tax Year 2018
Lot Size 9,944 Sqft
Lot Dimensions 135X80
Property Description
Beautifully updated 3100 sq ft Ultima model featuring engineered bamboo flrs on the 1st flr & all new plush carpeting on the 2nd flr. Enjoy the new 2018 kitchen w/ soft close cabinets, pantry, wine racks, beverage refrig, sitting space quartz counter with space deep sink & touchless faucet, modern fixtures, stainless steel appliances, and ample room for a kitchen table. Kitchen flows into the dramatic 1st family rm w/ fireplace & tall windows with delightful views of the fenced yard, deck , & adjacent park. Don't miss the first flr den or 5th bedrm and laundry rm. The 2nd flr offers 4 bedrms with hall bath having double bowls. Discover the spacious master bedrm w/ space for a sofa for relaxing and his & her closets. Bath has deep jet tub, separate shower, and his & her counters. The basement is finished with a 1/2 bath, great theater room w/ chairs & projector, rec room, huge storage rm, cedar closet, and back up sub-pump. Other features include new roof 2014 and A/C in 2016.
Location
State IL
County Kane
Community Sidewalks, Street Lights, Street Paved
Rooms
Basement Full
Interior
Interior Features Vaulted/Cathedral Ceilings, Hardwood Floors, First Floor Laundry, First Floor Full Bath
Heating Natural Gas, Forced Air
Cooling Central Air
Fireplaces Number 1
Fireplaces Type Gas Log, Gas Starter
Fireplace Y
Appliance Range, Microwave, Dishwasher, Refrigerator, Washer, Dryer, Disposal
Exterior
Exterior Feature Patio
Garage Attached
Garage Spaces 3.0
Waterfront false
View Y/N true
Building
Story 2 Stories
Sewer Public Sewer
Water Public
New Construction false
Schools
Elementary Schools Westfield Community School
Middle Schools Westfield Community School
High Schools H D Jacobs High School
School District 300, 300, 300
Others
HOA Fee Include None
Ownership Fee Simple w/ HO Assn.
Special Listing Condition None
Read Less
© 2024 Listings courtesy of MRED as distributed by MLS GRID. All Rights Reserved.
Bought with Annette Sitnik • Team Realty Co.
GET MORE INFORMATION




