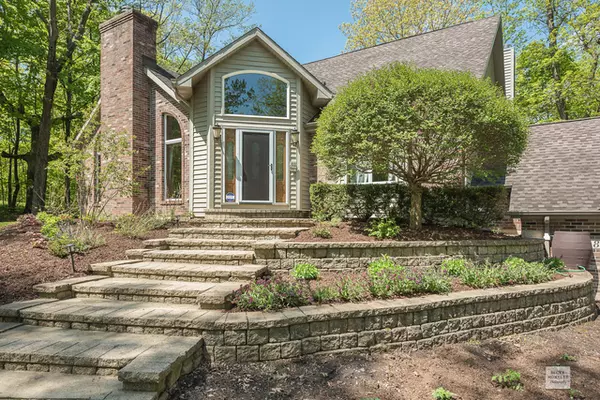For more information regarding the value of a property, please contact us for a free consultation.
18 Wooden Bridge Drive Yorkville, IL 60560
Want to know what your home might be worth? Contact us for a FREE valuation!

Our team is ready to help you sell your home for the highest possible price ASAP
Key Details
Sold Price $385,000
Property Type Single Family Home
Sub Type Detached Single
Listing Status Sold
Purchase Type For Sale
Square Footage 3,749 sqft
Price per Sqft $102
Subdivision Crooked Creek Woods
MLS Listing ID 10417009
Sold Date 10/28/19
Bedrooms 3
Full Baths 2
Half Baths 1
Year Built 1987
Annual Tax Amount $11,354
Tax Year 2018
Lot Size 1.400 Acres
Lot Dimensions 139 X 360 X 211 X 346
Property Description
Stunning inside & out! Set on a gorgeous, wooded 1.42 acre lot with a creek, this home feels serenely secluded, yet is conveniently located close to downtown Yorkville. With a truly dreamy kitchen, a recently remodeled luxury master bathroom with a steam shower and bubble tub, a heated Florida/sunroom with a panoramic wooded view, a finished basement, and a heated 3 car garage (w/ basement access) - this home is sure to impress! Interior highlights: an open floor plan with a 1st floor master suite, vaulted ceilings, skylights, hardwood floors, 2 fireplaces, and a beautiful kitchen - with quartz counters, maple cabinets, SS appliances, double oven, walk-in pantry, and center island. New/newer: water softener, water filtration system, water heater, dishwasher, some windows & skylights, and more. The exterior has brick paver walkways, walls and a big patio for entertaining, plus a storage shed w/ electric and creek-side hardscaping including new stairs, retention wall, bridge & fire pit.
Location
State IL
County Kendall
Community Street Paved
Rooms
Basement Full, Walkout
Interior
Interior Features Vaulted/Cathedral Ceilings, Skylight(s), Hardwood Floors, First Floor Bedroom, First Floor Full Bath, Walk-In Closet(s)
Heating Natural Gas, Forced Air
Cooling Central Air
Fireplaces Number 2
Fireplaces Type Wood Burning, Gas Log, Gas Starter
Fireplace Y
Appliance Range, Microwave, Dishwasher, Refrigerator, Washer, Dryer, Stainless Steel Appliance(s), Water Softener Owned
Exterior
Exterior Feature Brick Paver Patio, Storms/Screens, Fire Pit
Garage Attached
Garage Spaces 3.0
Waterfront true
View Y/N true
Roof Type Asphalt
Building
Lot Description Stream(s), Water Rights, Water View, Wooded
Story 2 Stories
Foundation Concrete Perimeter
Sewer Septic-Mechanical, Septic-Private
Water Private Well
New Construction false
Schools
School District 115, 115, 115
Others
HOA Fee Include None
Ownership Fee Simple
Special Listing Condition None
Read Less
© 2024 Listings courtesy of MRED as distributed by MLS GRID. All Rights Reserved.
Bought with Elizabeth Sloniger • john greene, Realtor
GET MORE INFORMATION




