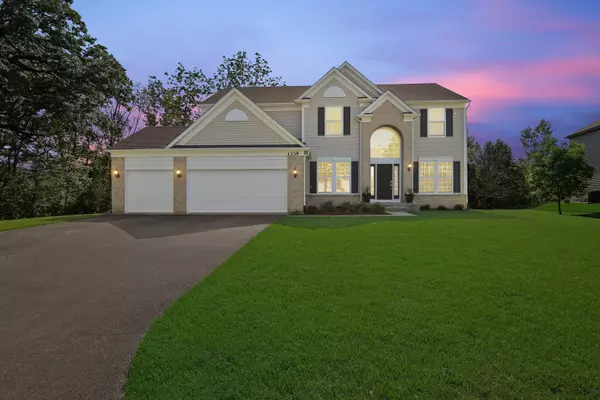For more information regarding the value of a property, please contact us for a free consultation.
1339 Meade Drive Lindenhurst, IL 60046
Want to know what your home might be worth? Contact us for a FREE valuation!

Our team is ready to help you sell your home for the highest possible price ASAP
Key Details
Sold Price $352,500
Property Type Single Family Home
Sub Type Detached Single
Listing Status Sold
Purchase Type For Sale
Square Footage 3,020 sqft
Price per Sqft $116
Subdivision Grants Grove
MLS Listing ID 10413398
Sold Date 08/15/19
Bedrooms 4
Full Baths 2
Half Baths 1
HOA Fees $50/mo
Year Built 2013
Annual Tax Amount $14,441
Tax Year 2017
Lot Size 0.277 Acres
Lot Dimensions 97X126X96X130
Property Description
If you're looking for a top-of-the-line home, you've found it! This impeccable home has an open floor plan, is loaded w upgrades & backs to a private wooded area. Enjoy family dinners in the spacious, gourmet kitchen w 42" cabinets w crown molding, granite countertops, stainless steel appliances, a large Center Island plus a separate eating area. Opens to the two story family room w custom floor to ceiling fireplace trim, hardwood floors & incredible views of the private backyard. Master suite w double doors, large walk-in closet & a spa-like luxurious bath w double vanity & separate shower. Other special features include: Hardwood flooring on 1st flr, custom iron stair railings, Butlers Pantry, Recessed LED lights, plumbing for bath in the huge English bsmt & a 1st flr office. All walking distance to Hasting Lakes Forest Preserves that offers tons of recreational opportunities such as over 6 miles hiking/biking paths, cross-country skiing, picnic tables, dog exercise area & fishing!
Location
State IL
County Lake
Community Sidewalks, Street Lights
Rooms
Basement Full, English
Interior
Interior Features Vaulted/Cathedral Ceilings, Hardwood Floors, First Floor Laundry, Walk-In Closet(s)
Heating Natural Gas
Cooling Central Air
Fireplaces Number 1
Fireplace Y
Appliance Range, Microwave, Dishwasher, Refrigerator, Washer, Dryer, Disposal, Stainless Steel Appliance(s)
Exterior
Exterior Feature Deck
Garage Attached
Garage Spaces 3.0
Waterfront false
View Y/N true
Roof Type Asphalt
Building
Lot Description Wooded, Mature Trees
Story 2 Stories
Foundation Concrete Perimeter
Sewer Public Sewer
Water Public
New Construction false
Schools
Elementary Schools Oakland Elementary School
Middle Schools Antioch Upper Grade School
High Schools Lakes Community High School
School District 34, 34, 117
Others
HOA Fee Include Insurance
Ownership Fee Simple
Special Listing Condition None
Read Less
© 2024 Listings courtesy of MRED as distributed by MLS GRID. All Rights Reserved.
Bought with Glenn Rickel • Redfin Corporation
GET MORE INFORMATION




