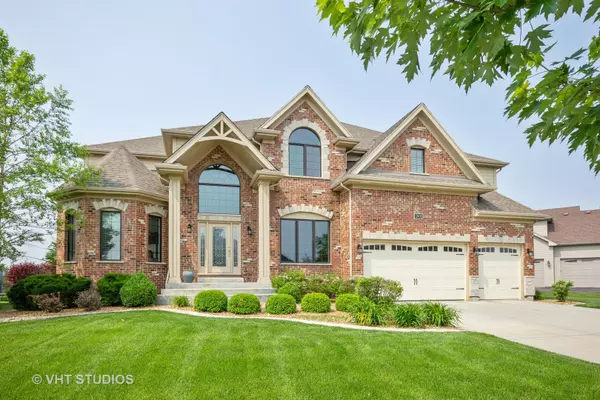For more information regarding the value of a property, please contact us for a free consultation.
12900 Peppertree Drive Plainfield, IL 60585
Want to know what your home might be worth? Contact us for a FREE valuation!

Our team is ready to help you sell your home for the highest possible price ASAP
Key Details
Sold Price $560,000
Property Type Single Family Home
Sub Type Detached Single
Listing Status Sold
Purchase Type For Sale
Square Footage 4,344 sqft
Price per Sqft $128
Subdivision Grande Park
MLS Listing ID 10405896
Sold Date 10/24/19
Style Traditional
Bedrooms 4
Full Baths 6
HOA Fees $75/ann
Year Built 2012
Annual Tax Amount $16,340
Tax Year 2018
Lot Size 0.315 Acres
Lot Dimensions 128.25X134.83X59X124.06
Property Description
Amazing custom home in one of Grande Park's finest neighborhoods with access to endless amenities and walking distance to schools! Architectural details and designer touches beyond compare! Unparallel quality and craftsmanship! Unbelievable builder-finished walkout basement boasting a $20,000+ state-of-the-art home theater, wet bar with dishwasher, rec room, a sixth full bath, and ample storage. Chef's delight kitchen with Viking appliances, custom cabinets, a huge pantry, and an eating area with a butler's pantry. Kitchen opens to both a builder-built stone patio and gigantic family room with fireplace. Private den with coffered ceilings adjoins a full bath with walk-in shower. Each bedroom has its own bath. Opulent master retreat with fireplace, sitting area, dual closets, and a spa-link bath with an updated walk-in shower, romantic Jacuzzi tub, and two vanities with granite tops. Beautiful brick and stone facade. Sprinkler system. Zoned HVAC.
Location
State IL
County Kendall
Community Clubhouse, Pool, Tennis Courts
Rooms
Basement Full, Walkout
Interior
Interior Features Skylight(s), Bar-Wet, Hardwood Floors, First Floor Laundry, First Floor Full Bath, Walk-In Closet(s)
Heating Natural Gas, Zoned
Cooling Central Air, Zoned
Fireplaces Number 2
Fireplaces Type Gas Log
Fireplace Y
Appliance Double Oven, Range, Microwave, Dishwasher, High End Refrigerator, Washer, Dryer, Disposal, Stainless Steel Appliance(s), Wine Refrigerator
Exterior
Exterior Feature Patio, Outdoor Grill, Fire Pit
Garage Attached
Garage Spaces 3.0
Waterfront false
View Y/N true
Roof Type Asphalt
Building
Story 2 Stories
Foundation Concrete Perimeter
Sewer Public Sewer
Water Lake Michigan
New Construction false
Schools
Elementary Schools Grande Park Elementary School
Middle Schools Murphy Junior High School
High Schools Oswego East High School
School District 308, 308, 308
Others
HOA Fee Include Clubhouse,Pool,Other
Ownership Fee Simple w/ HO Assn.
Special Listing Condition None
Read Less
© 2024 Listings courtesy of MRED as distributed by MLS GRID. All Rights Reserved.
Bought with Nathan Stillwell • john greene, Realtor
GET MORE INFORMATION




