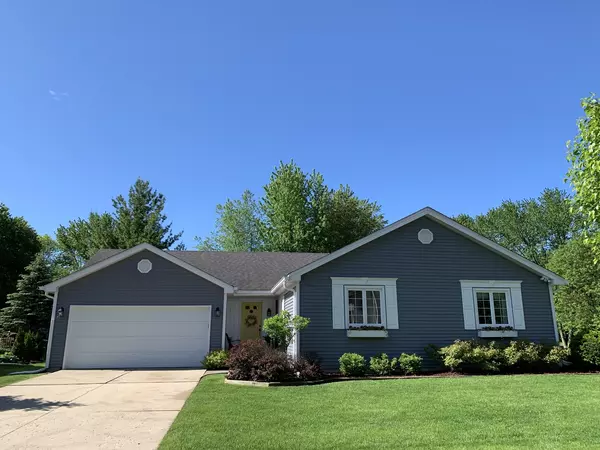For more information regarding the value of a property, please contact us for a free consultation.
1965 Powder River Path Elgin, IL 60123
Want to know what your home might be worth? Contact us for a FREE valuation!

Our team is ready to help you sell your home for the highest possible price ASAP
Key Details
Sold Price $232,000
Property Type Single Family Home
Sub Type Detached Single
Listing Status Sold
Purchase Type For Sale
Square Footage 1,687 sqft
Price per Sqft $137
Subdivision Valley Creek
MLS Listing ID 10399024
Sold Date 10/22/19
Style Ranch
Bedrooms 3
Full Baths 3
Half Baths 1
Year Built 1986
Annual Tax Amount $6,322
Tax Year 2017
Lot Dimensions 71X110
Property Description
Gorgeous, meticulously maintained ranch home with 1687 square feet plus huge finished basement. great open floor plan with great room concept. Large living room with cathedral ceilings, fireplace and bay window. Great eating area plus a breakfast bar with 4 stools. Super functional kitchen with lots of cabinets and Corian counter space, don't miss the "appliance garage". Many rooms have beautiful crown molding. Large master bedroom with bath and 7x6 walk-in closet. Great laundry space with 1/2 bath and desk. basement is just beautiful with family room and rec room areas plus a full bath, wet bar, den and storage room with shelving. The garage is finished too and could be a "party room" with epoxy coated floors and nicely finished walls. The front porch and sidewalk is also epoxy coated and make a welcoming statement when you approach the home! Home has a lovely deck which is screen by beautifully bushes. Adjacent to the home is a wonderful neighborhood park. Home has an issue with settling, the basement floor settled after being built and basement floor is not level.
Location
State IL
County Kane
Community Sidewalks, Street Lights, Street Paved
Rooms
Basement Full
Interior
Interior Features Vaulted/Cathedral Ceilings, Wood Laminate Floors, First Floor Bedroom, First Floor Laundry, Walk-In Closet(s)
Heating Natural Gas, Forced Air
Cooling Central Air
Fireplaces Number 1
Fireplaces Type Gas Log
Fireplace Y
Appliance Range, Microwave, Dishwasher, Refrigerator, Washer, Dryer, Disposal
Exterior
Garage Attached
Garage Spaces 2.0
Waterfront false
View Y/N true
Roof Type Asphalt
Building
Story 1 Story
Foundation Concrete Perimeter
Sewer Public Sewer
Water Public
New Construction false
Schools
Elementary Schools Creekside Elementary School
Middle Schools Kimball Middle School
High Schools Larkin High School
School District 46, 46, 46
Others
HOA Fee Include None
Ownership Fee Simple
Special Listing Condition None
Read Less
© 2024 Listings courtesy of MRED as distributed by MLS GRID. All Rights Reserved.
Bought with Dessislava Gochkarian • Intergroup Realty Inc.
GET MORE INFORMATION




