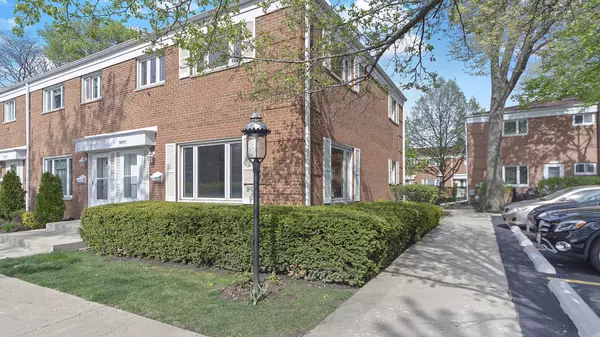For more information regarding the value of a property, please contact us for a free consultation.
1205 Peterson Avenue #E Park Ridge, IL 60068
Want to know what your home might be worth? Contact us for a FREE valuation!

Our team is ready to help you sell your home for the highest possible price ASAP
Key Details
Sold Price $295,000
Property Type Townhouse
Sub Type Townhouse-2 Story
Listing Status Sold
Purchase Type For Sale
Square Footage 1,300 sqft
Price per Sqft $226
Subdivision Cumberland Green
MLS Listing ID 10398700
Sold Date 07/30/19
Bedrooms 3
Full Baths 1
Half Baths 1
HOA Fees $170/mo
Year Built 1965
Annual Tax Amount $2,345
Tax Year 2017
Lot Dimensions 4093
Property Description
Welcome home! Recently upgraded and modernized two-story end unit townhouse where brightness exudes every corner of living space. The island is amazing for entertaining and meal times and check out the sleek appliances. The windows are newer, the roof is a few years old and a concrete pad in back just poured, ready for the party! You have a dedicated parking space right outside your door, Mariano's in walking distance, as well as the Cumberland blue line train stop. O'Hare is only minutes away and you are close to everything. Finally, a brand new furnace was just installed keeping you cozy in winter and cool in summer. Your full-size laundry and storage room also has a high-end steam washer and dryer package. Don't miss this opportunity to step inside this updated home in the Park Ridge school district.
Location
State IL
County Cook
Rooms
Basement Full
Interior
Interior Features Hardwood Floors, Laundry Hook-Up in Unit, Storage
Heating Natural Gas, Forced Air
Cooling Central Air
Fireplace N
Appliance Range, Dishwasher, Refrigerator, Washer, Dryer, Stainless Steel Appliance(s), Built-In Oven, Range Hood
Exterior
Exterior Feature Patio, End Unit
Community Features None
Waterfront false
View Y/N true
Roof Type Asphalt
Parking Type Assigned, Off Street, Driveway
Building
Lot Description Common Grounds
Foundation Concrete Perimeter
Sewer Overhead Sewers
Water Lake Michigan, Public
New Construction false
Schools
Elementary Schools George Washington Elementary Sch
Middle Schools Lincoln Middle School
High Schools Maine South High School
School District 64, 64, 207
Others
Pets Allowed Cats OK, Dogs OK
HOA Fee Include Parking,Insurance,Exterior Maintenance,Lawn Care,Scavenger,Snow Removal
Ownership Fee Simple w/ HO Assn.
Special Listing Condition None
Read Less
© 2024 Listings courtesy of MRED as distributed by MLS GRID. All Rights Reserved.
Bought with Alex Skinger • Alex Skinger
GET MORE INFORMATION




