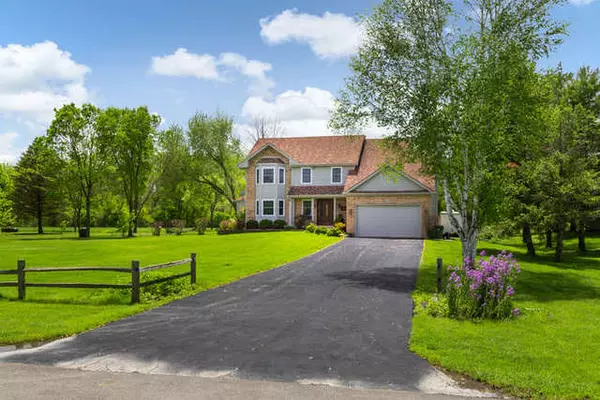For more information regarding the value of a property, please contact us for a free consultation.
6788 Sundown Lane Yorkville, IL 60560
Want to know what your home might be worth? Contact us for a FREE valuation!

Our team is ready to help you sell your home for the highest possible price ASAP
Key Details
Sold Price $288,500
Property Type Single Family Home
Sub Type Detached Single
Listing Status Sold
Purchase Type For Sale
Square Footage 2,784 sqft
Price per Sqft $103
MLS Listing ID 10395329
Sold Date 07/18/19
Bedrooms 5
Full Baths 3
Half Baths 1
Year Built 1992
Annual Tax Amount $8,428
Tax Year 2017
Lot Size 0.646 Acres
Lot Dimensions 150X197X134X199
Property Description
Look out your front windows each morning & enjoy the Beauty, SPARKLE and Majestic views of living by the River. There is JOY of the wildlife which surrounds the area along with the quiet serenity after a long days work but just minutes away from Restaurants, stores, and highways. Welcome to 6788 Sundown! Renovated with All New Windows ( except the office) &New Front /back Anderson Sliding doors. The Bathrooms are Gorgeous! All Newly renovated. The Deck is also new! In the Kitchen, there are new Kitchen appliances as well as New White trim throughout the home ( except for office) A New Nest was installed and smoke/carbon monoxides were also installed! The office can also be a Nanny/Inlaw suite as it has its own private bath! Extensive landscaping was added & just in 2019 the Entire exterior was Painted! This is a home you can just move into & enjoy. Lighting fixtures thoughout the home were also all updated. So, bring your kayaks, or canoes & some lounge chairs to enjoy. Welcome .
Location
State IL
County Kendall
Community Street Paved
Rooms
Basement Partial
Interior
Interior Features Bar-Wet, Hardwood Floors, First Floor Bedroom, In-Law Arrangement, First Floor Laundry, First Floor Full Bath
Heating Natural Gas, Forced Air
Cooling Central Air
Fireplaces Number 1
Fireplace Y
Appliance Range, Microwave, Dishwasher, Refrigerator, Stainless Steel Appliance(s)
Exterior
Exterior Feature Deck, Patio, Porch
Garage Attached
Garage Spaces 2.0
Waterfront true
View Y/N true
Roof Type Asphalt
Building
Lot Description River Front, Water View
Story 2 Stories
Foundation Concrete Perimeter
Sewer Septic-Private
Water Private Well
New Construction false
Schools
Elementary Schools Hunt Club Elementary School
Middle Schools Traughber Junior High School
High Schools Oswego High School
School District 308, 308, 308
Others
HOA Fee Include None
Ownership Fee Simple
Special Listing Condition None
Read Less
© 2024 Listings courtesy of MRED as distributed by MLS GRID. All Rights Reserved.
Bought with Scott McFarlan • RE/MAX Action
GET MORE INFORMATION




