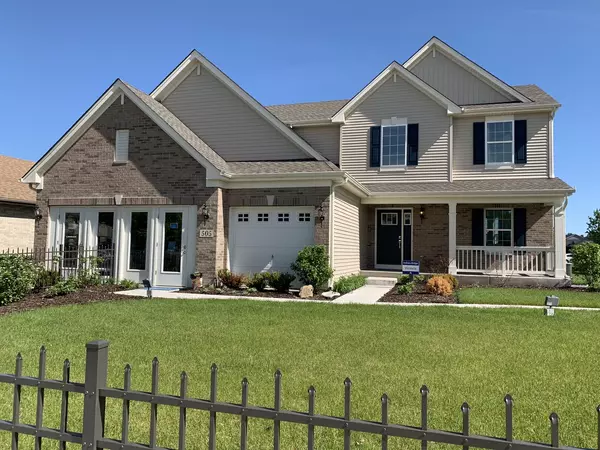For more information regarding the value of a property, please contact us for a free consultation.
505 Edgewater Drive Minooka, IL 60447
Want to know what your home might be worth? Contact us for a FREE valuation!

Our team is ready to help you sell your home for the highest possible price ASAP
Key Details
Sold Price $300,000
Property Type Single Family Home
Sub Type Detached Single
Listing Status Sold
Purchase Type For Sale
Square Footage 2,282 sqft
Price per Sqft $131
Subdivision Indian Ridge
MLS Listing ID 10394469
Sold Date 09/25/19
Bedrooms 3
Full Baths 2
Half Baths 1
HOA Fees $30/mo
Year Built 2018
Annual Tax Amount $599
Tax Year 2017
Lot Size 9,709 Sqft
Lot Dimensions 156X77X125X77
Property Description
MODEL REDUCED! BUILDERS DESIGNER MODEL FINALLY FOR SALE AT INDIAN RIDGE! THE DREAM HOME YOU'VE BEEN WAITING FOR! OVER $61,000 IN SAVINGS! LOADED W/ OVER 132,000 IN TOP OF THE LINE DESIGNER UPGRADES & DESGINS THRU-OUT! CUSTOM WAINSCOTING & CRAFTSMANSHIP. 3 BED, 2 & A HALF BATH 2282 SQFT MODEL W/THREE CAR GARAGE! 9FT CEILINGS ON MAIN LEVEL. NOTHING WAS MISSED HERE! 2-STORY GRANDE ENTRY FOYER W/METAL BALISTUR STAIRCASE. EAT IN KITCHEN FEATURES 42INCH ON TREND WHITE CABINETS W/CROWN MOLDING, CENTER ISLAND, BACKSPLASH, ALL SS APPLIANCES, & PANTRY CLOSET! FAMILY ROOM BOASTS GAS LOG FIREPLACE W/GRANITE SURROUND &OVERSIZE MANTLE! BONUS STUDY W/CUSTOM "BARN STYLE" DOORS! MASTER SUITE W/TRAY CEILING, CERAMIC WALK IN SHOWER & SOAKING TUB, WALK IN CLOSET, & DOUBLE BOWL CORION VANITY! BONUS LOFT, COULD BE 4TH BED. FORMAL LIVING & DINING ROOM W/BAY WINDOW & CUSTOM WALL DESIGN. FULL BASEMENT!UPGRADED LIGHTING & ELECTRICAL THRU-OUT! EXTENSIVE LANDSCAPING PACKAGE!ACCLAIMED MINOOKA SCHOOLS!
Location
State IL
County Grundy
Community Park, Curbs, Sidewalks, Street Lights, Street Paved
Rooms
Basement Full
Interior
Interior Features Second Floor Laundry
Heating Natural Gas, Forced Air
Cooling Central Air
Fireplaces Number 1
Fireplaces Type Gas Log, Heatilator
Fireplace Y
Appliance Range, Microwave, Dishwasher, Refrigerator, Washer, Dryer, Disposal, Stainless Steel Appliance(s)
Laundry Gas Dryer Hookup, In Unit
Exterior
Exterior Feature Porch, Storms/Screens
Garage Attached
Garage Spaces 3.0
Waterfront false
View Y/N true
Roof Type Asphalt
Building
Story 2 Stories
Foundation Concrete Perimeter
Sewer Public Sewer
Water Public
New Construction false
Schools
Elementary Schools Minooka Elementary School
Middle Schools Minooka Junior High School
High Schools Minooka Community High School
School District 201, 201, 111
Others
HOA Fee Include Insurance
Ownership Fee Simple w/ HO Assn.
Special Listing Condition None
Read Less
© 2024 Listings courtesy of MRED as distributed by MLS GRID. All Rights Reserved.
Bought with Robert Findlay • Findlay Real Estate Group Inc
GET MORE INFORMATION




