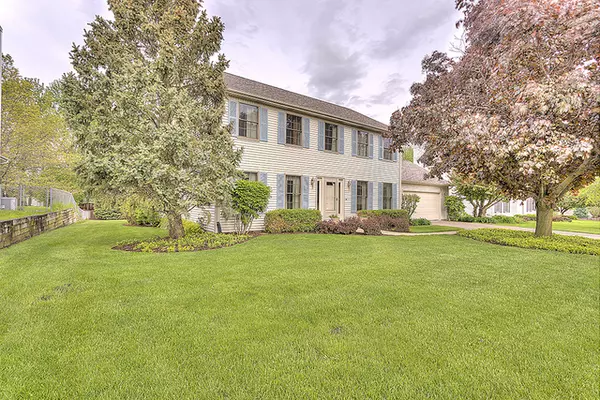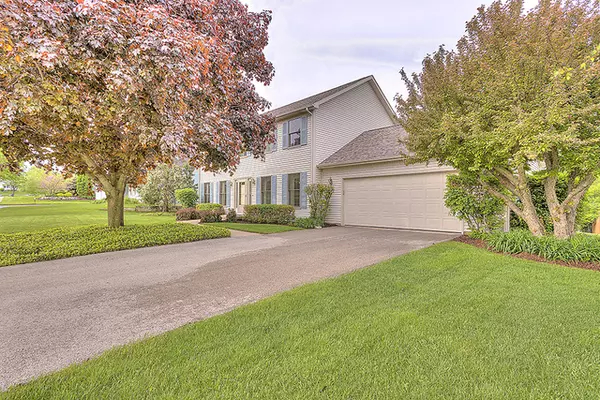For more information regarding the value of a property, please contact us for a free consultation.
3740 Sherbrooke Road Rockford, IL 61114
Want to know what your home might be worth? Contact us for a FREE valuation!

Our team is ready to help you sell your home for the highest possible price ASAP
Key Details
Sold Price $225,000
Property Type Single Family Home
Sub Type Detached Single
Listing Status Sold
Purchase Type For Sale
Square Footage 2,296 sqft
Price per Sqft $97
MLS Listing ID 10393801
Sold Date 08/08/19
Bedrooms 4
Full Baths 3
Half Baths 1
Year Built 1989
Annual Tax Amount $7,015
Tax Year 2018
Lot Size 0.352 Acres
Lot Dimensions 66.74 X 191.41 X 91.97 X 1
Property Description
FIRST time OPEN in 28 years! Pristine Updated 4 bedroom Cape Cod home in great neighborhood conveniently located close to I-90 off Riverside Blvd. NEW kitchen by Benson Stone. Extended height dark cherry cabinets with many built ins, including mud room, media charging center and half bath on main floor. Quartz counters, tiled back splash, deep hard surface stone sink. Bella Cera hand scraped engineered hardwood floors on entire main floor. Double sink in Master bath with shower and jet soaking tub. New Pella windows in 2015 with professional window treatments. New roof and gutters in 2017. New front door 2019. Driveway and side walk replaced in 2013. New furnace with Dynamic Air Cleaner. (April Air) Professionally landscaped. Close to park and bike path! Air ducts professionally cleaned in 2018. Enjoy the deck off the family room looking over your private well manicured back yard. Interior freshly painted. Move in ready! Very close to park with running path.
Location
State IL
County Winnebago
Community Sidewalks, Street Paved
Rooms
Basement Full
Interior
Interior Features Sauna/Steam Room, Hardwood Floors
Heating Natural Gas
Cooling Central Air
Fireplaces Number 1
Fireplaces Type Wood Burning
Fireplace Y
Appliance Range, Microwave, Dishwasher, Refrigerator, Washer, Dryer, Disposal, Water Softener Rented
Exterior
Exterior Feature Deck
Garage Attached
Garage Spaces 2.0
Waterfront false
View Y/N true
Roof Type Asphalt
Building
Lot Description Irregular Lot, Landscaped, Mature Trees
Story 2 Stories
Foundation Concrete Perimeter
Sewer Public Sewer
Water Public
New Construction false
Schools
Elementary Schools Spring Creek Elementary School
Middle Schools Eisenhower Middle School
High Schools Guilford High School
School District 205, 205, 205
Others
HOA Fee Include None
Ownership Fee Simple
Special Listing Condition List Broker Must Accompany
Read Less
© 2024 Listings courtesy of MRED as distributed by MLS GRID. All Rights Reserved.
Bought with Non Member • NON MEMBER
GET MORE INFORMATION




