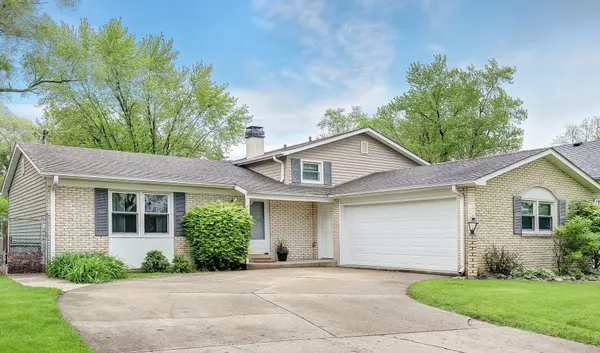For more information regarding the value of a property, please contact us for a free consultation.
64 University Drive Buffalo Grove, IL 60089
Want to know what your home might be worth? Contact us for a FREE valuation!

Our team is ready to help you sell your home for the highest possible price ASAP
Key Details
Sold Price $277,000
Property Type Single Family Home
Sub Type Detached Single
Listing Status Sold
Purchase Type For Sale
Square Footage 1,910 sqft
Price per Sqft $145
Subdivision Cambridge Of Buffalo Grove
MLS Listing ID 10393678
Sold Date 07/31/19
Bedrooms 3
Full Baths 2
Year Built 1969
Annual Tax Amount $8,193
Tax Year 2017
Lot Size 7,801 Sqft
Lot Dimensions 7,800
Property Description
Charming, rarely available, MOVE-IN READY, Essex model 3 BEDROOMS, 2 FULL BATHS, PLUS DEN in the highly coveted CAMBRIDGE OF BUFFALO GROVE subdivision. The classic brick and vinyl exterior and 2-CAR ATTACHED GARAGE beckons you into a home that has been FRESHLY PAINTED throughout in an elegant neutral color palette. The ceramic tiled foyer leads into an OPEN AND AIRY LIVING AND DINING ROOM illuminated with NATURAL LIGHT that gleams against the backdrop of HARDWOOD FLOORS. The natural wood flooring flows upstairs throughout all bedrooms, including the Master. The SPACIOUS EAT-IN KITCHEN looks out onto the FENCED-IN BACKYARD WITH A PATIO that invites endless days and summer nights of outdoor entertaining. The den features a grand ALL BRICK WOOD-BURNING FIREPLACE and new laminate flooring throughout. The bonus room presents a unique opportunity to create a space to suit - from an office to a craft room, the possibilities are endless. Full-size WASHER AND DRYER. Schedule a showing today!
Location
State IL
County Cook
Rooms
Basement None
Interior
Interior Features Hardwood Floors, Wood Laminate Floors
Heating Natural Gas
Cooling Central Air
Fireplaces Number 1
Fireplaces Type Wood Burning
Fireplace Y
Appliance Range, Microwave, Dishwasher, Refrigerator, Disposal, Stainless Steel Appliance(s)
Exterior
Exterior Feature Patio, Storms/Screens
Garage Attached
Garage Spaces 2.0
Waterfront false
View Y/N true
Roof Type Asphalt
Building
Lot Description Fenced Yard
Story Split Level
Foundation Concrete Perimeter
Sewer Public Sewer
Water Lake Michigan
New Construction false
Schools
Elementary Schools Booth Tarkington Elementary Scho
Middle Schools Jack London Middle School
High Schools Wheeling High School
School District 21, 21, 214
Others
HOA Fee Include None
Ownership Fee Simple
Special Listing Condition None
Read Less
© 2024 Listings courtesy of MRED as distributed by MLS GRID. All Rights Reserved.
Bought with Sherri Esenberg • Berkshire Hathaway HomeServices Starck Real Estate
GET MORE INFORMATION




