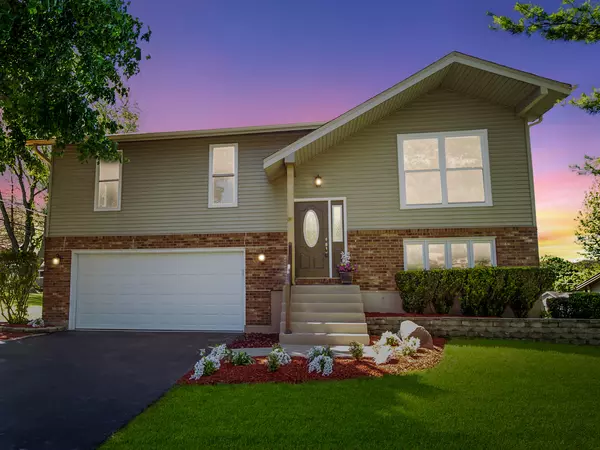For more information regarding the value of a property, please contact us for a free consultation.
19 Sunrise Lane Algonquin, IL 60102
Want to know what your home might be worth? Contact us for a FREE valuation!

Our team is ready to help you sell your home for the highest possible price ASAP
Key Details
Sold Price $245,000
Property Type Single Family Home
Sub Type Detached Single
Listing Status Sold
Purchase Type For Sale
Square Footage 1,892 sqft
Price per Sqft $129
Subdivision Wecks
MLS Listing ID 10392550
Sold Date 07/10/19
Style Contemporary
Bedrooms 3
Full Baths 2
Year Built 1978
Annual Tax Amount $5,132
Tax Year 2017
Lot Size 10,890 Sqft
Lot Dimensions 75 X 150
Property Description
Fully remodeled bi-level home with luxurious finishes throughout, located in a prime location with large lot! Excellent modern & open floor plan, tons of natural light, wet bar, large deck, patio, oversized garage & tons of updates. Remodeled kitchen features new 42" solid wood cabinets, new granite slab counters, new travertine backsplash, & new stainless steel appliance including cabinet depth french door fridge! No carpet! Refinished Hardwood floors, tile & luxury waterproof flooring throughout the entire home. Additional upgrades include new roof, new seamless gutters, new AC, new fans, modern light/plumbing fixtures & fresh 2 tone paint. Both baths updated and feature floating vanities, marble plank tile, and tiled shower/tub surround! Oversized and extra deep garage! Larger lot with mature landscaping & storage shed. Attention has been paid to every detail, you will not be disappointed! Check out the 3D virtual tour! FHA offers welcome!
Location
State IL
County Mc Henry
Community Sidewalks, Street Lights, Street Paved
Rooms
Basement None
Interior
Interior Features Bar-Wet, Hardwood Floors, First Floor Full Bath
Heating Natural Gas, Forced Air
Cooling Central Air
Fireplace Y
Appliance Range, Microwave, Dishwasher, Refrigerator, Disposal, Stainless Steel Appliance(s)
Exterior
Exterior Feature Deck, Patio
Garage Attached
Garage Spaces 2.0
Waterfront false
View Y/N true
Roof Type Asphalt
Building
Lot Description Landscaped, Mature Trees
Story Split Level
Foundation Concrete Perimeter
Sewer Public Sewer
Water Public
New Construction false
Schools
School District 300, 300, 300
Others
HOA Fee Include None
Ownership Fee Simple
Special Listing Condition None
Read Less
© 2024 Listings courtesy of MRED as distributed by MLS GRID. All Rights Reserved.
Bought with Cynthia Lang • Century 21 1st Class Homes
GET MORE INFORMATION




