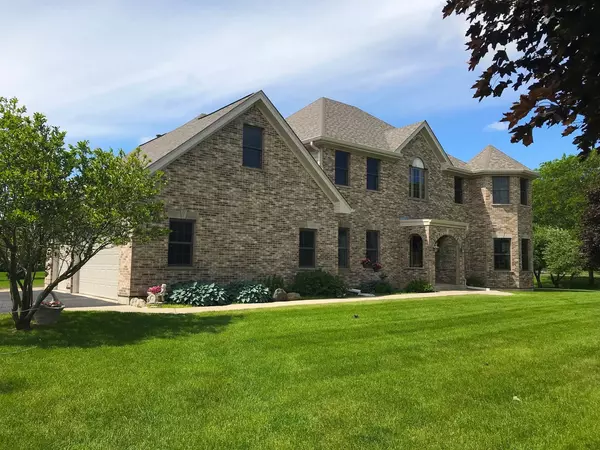For more information regarding the value of a property, please contact us for a free consultation.
7109 Hawthorn Lane Spring Grove, IL 60081
Want to know what your home might be worth? Contact us for a FREE valuation!

Our team is ready to help you sell your home for the highest possible price ASAP
Key Details
Sold Price $369,500
Property Type Single Family Home
Sub Type Detached Single
Listing Status Sold
Purchase Type For Sale
Square Footage 3,400 sqft
Price per Sqft $108
Subdivision Orchard Bluff Estates
MLS Listing ID 10390252
Sold Date 11/20/19
Style Traditional
Bedrooms 3
Full Baths 2
Half Baths 1
Year Built 2001
Annual Tax Amount $10,702
Tax Year 2018
Lot Size 1.040 Acres
Lot Dimensions 215X266X163X216
Property Description
This STATELY BRICK 2 STORY features exquisite architecture and beautiful millwork, with spacious rooms, and custom turrets wrapped in windows. The foyer introduces hardwood floors accented with a custom medallion and cherry inlay. Crown moldings dress the homes 9 ft ceilings and lead you into the living room and dining room. The kitchen features 42" cherry cabinetry, Jenn-Air appliances, a large island, walk-in pantry, and breakfast bar that opens to the eating area and family room with cozy fireplace. The second floor is home to three nice size bedrooms with walk-in closets including a fabulous master suite with sitting area, and superb master bath equipped with his & her vanities, heated floors, Jacuzzi tub, water closet, and separate steam shower with body jets. The home offers great outdoor living in the backyard with a brick paver patio, and plenty of room to grow in the lower level. The heated garage offers his & her built-in work spaces and endless storage... A must see home!
Location
State IL
County Mc Henry
Community Street Lights, Street Paved
Rooms
Basement Full
Interior
Interior Features Vaulted/Cathedral Ceilings, Hardwood Floors, Heated Floors, First Floor Laundry, Walk-In Closet(s)
Heating Natural Gas, Forced Air, Sep Heating Systems - 2+, Zoned
Cooling Central Air, Zoned
Fireplaces Number 1
Fireplaces Type Wood Burning, Gas Starter
Fireplace Y
Appliance Double Oven, Microwave, Dishwasher, Refrigerator, Washer, Dryer, Disposal, Cooktop
Exterior
Exterior Feature Balcony, Patio, Brick Paver Patio, Storms/Screens
Garage Attached
Garage Spaces 3.0
Waterfront false
View Y/N true
Roof Type Asphalt
Building
Lot Description Corner Lot, Mature Trees
Story 2 Stories
Foundation Concrete Perimeter
Sewer Septic-Private
Water Private Well
New Construction false
Schools
Elementary Schools Spring Grove Elementary School
Middle Schools Nippersink Middle School
High Schools Richmond-Burton Community High S
School District 2, 2, 157
Others
HOA Fee Include None
Ownership Fee Simple
Special Listing Condition None
Read Less
© 2024 Listings courtesy of MRED as distributed by MLS GRID. All Rights Reserved.
Bought with Claudia Starck • Baird & Warner
GET MORE INFORMATION




