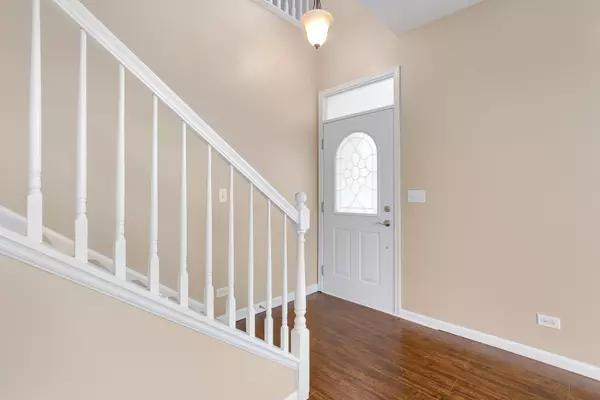For more information regarding the value of a property, please contact us for a free consultation.
361 Copper Springs Lane Elgin, IL 60124
Want to know what your home might be worth? Contact us for a FREE valuation!

Our team is ready to help you sell your home for the highest possible price ASAP
Key Details
Sold Price $234,900
Property Type Condo
Sub Type 1/2 Duplex
Listing Status Sold
Purchase Type For Sale
Square Footage 2,300 sqft
Price per Sqft $102
Subdivision Copper Springs
MLS Listing ID 10384199
Sold Date 06/28/19
Bedrooms 2
Full Baths 2
Half Baths 1
HOA Fees $210/mo
Year Built 2006
Annual Tax Amount $5,787
Tax Year 2017
Lot Dimensions 62X112X60X114
Property Description
Stunning two story duplex home with tons of natural light! Home backs up to tranquil nature preserve - imagine watching amazing sunsets from your patio overlooking the pond! Lovely, updated interior features new laminate hardwood floors, gourmet eat-in kitchen with stainless steel appliance. Second level boasts 2 spacious bedrooms including luxurious master suite with spa-like bath featuring dual vanities, soaker tub and separate shower. Versatile loft area could easily be walled off for a 3rd bedroom. Full basement provides loads of storage and is just waiting for your finishing ideas! Enjoy plenty of walking trails, park and forest preserves nearby. All this and so close to Randall Rd shopping and dining with easy expressway access! Quick close possible! This is a must-see home at an incredible price! A 10+++!
Location
State IL
County Kane
Rooms
Basement Full
Interior
Interior Features Vaulted/Cathedral Ceilings, Wood Laminate Floors, Second Floor Laundry
Heating Natural Gas, Forced Air
Cooling Central Air
Fireplace N
Appliance Range, Microwave, Dishwasher, Refrigerator, Washer, Dryer, Disposal
Laundry Gas Dryer Hookup, In Unit, Sink
Exterior
Exterior Feature Patio
Garage Attached
Garage Spaces 2.0
Waterfront false
View Y/N true
Building
Sewer Public Sewer
Water Public
New Construction false
Schools
Elementary Schools Otter Creek Elementary School
Middle Schools Abbott Middle School
High Schools South Elgin High School
School District 46, 46, 46
Others
Pets Allowed Cats OK, Dogs OK
HOA Fee Include Exterior Maintenance,Lawn Care,Snow Removal,Other
Ownership Fee Simple w/ HO Assn.
Special Listing Condition None
Read Less
© 2024 Listings courtesy of MRED as distributed by MLS GRID. All Rights Reserved.
Bought with Joan Junod • Millennium
GET MORE INFORMATION




