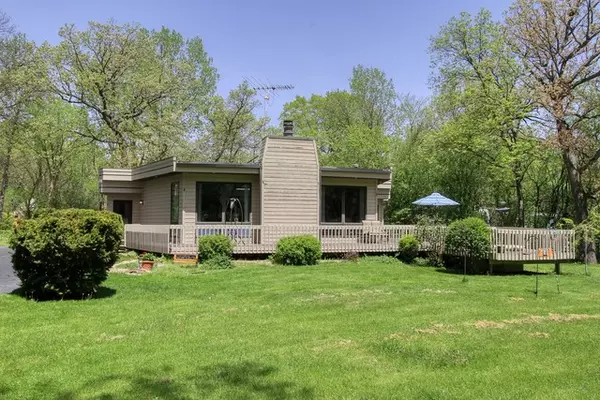For more information regarding the value of a property, please contact us for a free consultation.
8801 Hickory Lane Wonder Lake, IL 60097
Want to know what your home might be worth? Contact us for a FREE valuation!

Our team is ready to help you sell your home for the highest possible price ASAP
Key Details
Sold Price $235,000
Property Type Single Family Home
Sub Type Detached Single
Listing Status Sold
Purchase Type For Sale
Square Footage 1,800 sqft
Price per Sqft $130
Subdivision Giant Oaks
MLS Listing ID 10389611
Sold Date 06/24/19
Style Ranch
Bedrooms 2
Full Baths 2
Year Built 1987
Annual Tax Amount $5,126
Tax Year 2017
Lot Size 1.169 Acres
Lot Dimensions 325X160X308X160
Property Description
Nestled on 1 Acre Surrounded by Natures Beauty sits this Unique Cedar Home with Private Pond. This Home is Perfect for Multi-Generation Living / In-Law Arrangement. Freshly Painted Throughout, 2 Bedrooms on Main Level both have their own Fireplace and New Carpeting, Additional 2 Bedrooms above Garage with 2nd Kitchen and Family Room All Have New Laminate Flooring and Full Bath Complete the Unit. Open Floor Plan, Kitchen has New Stainless Steel Appliances, Breakfast Bar and is Open to Dining Area and Living Room. Heated Garage is 2500 sq. ft. and Fits 4 Cars Tandem Plus has Room for a WorkShop. Truly One Of A Kind Home on a Private Setting. Furnace 2011, A/C 2011, Tear Off on Half of Roof 2019. Welcome Home!
Location
State IL
County Mc Henry
Community Street Lights, Street Paved
Rooms
Basement None
Interior
Interior Features Vaulted/Cathedral Ceilings, Wood Laminate Floors, First Floor Bedroom, First Floor Laundry, First Floor Full Bath
Heating Natural Gas, Forced Air
Cooling Central Air
Fireplaces Number 3
Fireplaces Type Wood Burning, Gas Log
Fireplace Y
Appliance Double Oven, Range, Microwave, Dishwasher, Refrigerator, Washer, Dryer, Stainless Steel Appliance(s), Water Softener Rented
Exterior
Exterior Feature Deck, Hot Tub, Porch Screened
Garage Detached
Garage Spaces 4.0
Waterfront false
View Y/N true
Roof Type Rubber
Building
Lot Description Pond(s), Mature Trees
Story 1 Story
Foundation Concrete Perimeter
Sewer Septic-Private
Water Private Well
New Construction false
Schools
Elementary Schools Alden Hebron Elementary School
Middle Schools Alden-Hebron Middle School
High Schools Alden-Hebron High School
School District 19, 19, 19
Others
HOA Fee Include None
Ownership Fee Simple
Special Listing Condition None
Read Less
© 2024 Listings courtesy of MRED as distributed by MLS GRID. All Rights Reserved.
Bought with Charlotte Cordell • Berkshire Hathaway HomeServices KoenigRubloff
GET MORE INFORMATION




