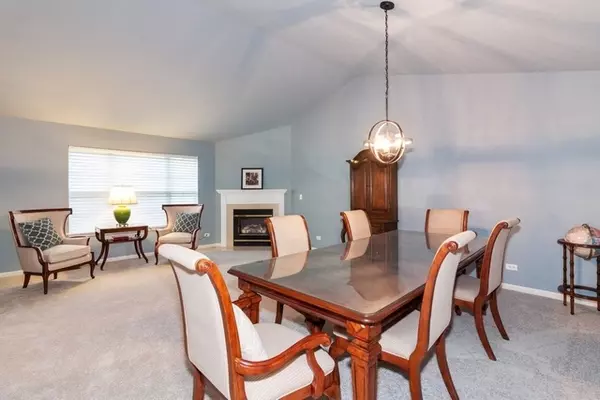For more information regarding the value of a property, please contact us for a free consultation.
7956 Hedgewood Drive Darien, IL 60561
Want to know what your home might be worth? Contact us for a FREE valuation!

Our team is ready to help you sell your home for the highest possible price ASAP
Key Details
Sold Price $270,000
Property Type Townhouse
Sub Type Townhouse-2 Story
Listing Status Sold
Purchase Type For Sale
Square Footage 1,773 sqft
Price per Sqft $152
MLS Listing ID 10389115
Sold Date 07/31/19
Bedrooms 2
Full Baths 2
HOA Fees $293/mo
Year Built 1998
Annual Tax Amount $5,046
Tax Year 2017
Lot Dimensions COMMON
Property Description
Finally available, an end unit with kitchen bay windows! Spacious 2 bedroom 2.5 bathrooms. Freshly painted and new carpeting. Pull right into your 2 car garage with storage cabinets. Enter first level to den and bedroom with full bath and walk-in closets. Mid-level greet your guests in sun-filled foyer with new light fixture. Comfortable living and dining room with charming gas fireplace and vaulted ceilings. Window treatments are versitle letting the light shine in through siloutte shades or close for the night time privacy. Eat-in kitchen with ample cabinetary and stainless steel appliances. Master suite will not disappoint you, great size walk-in closet, full bath with linen closet. Convenient laundry closet with full size washer and dryer. Hardwood floors in the foyers & kitchen. New light fixtures throughout the living areas and master bathroom. New carpet in upper level. Enjoy the comforts of town home living that is close to major roads, shopping, restaurants and Metra Train.
Location
State IL
County Du Page
Rooms
Basement None
Interior
Interior Features Vaulted/Cathedral Ceilings, Hardwood Floors, First Floor Bedroom, Second Floor Laundry, First Floor Full Bath, Walk-In Closet(s)
Heating Natural Gas
Cooling Central Air
Fireplaces Number 1
Fireplaces Type Gas Log
Fireplace Y
Appliance Range, Microwave, Dishwasher, Refrigerator
Exterior
Garage Attached
Garage Spaces 2.0
Waterfront false
View Y/N true
Building
Sewer Public Sewer
Water Lake Michigan
New Construction false
Schools
Elementary Schools Elizabeth Ide Elementary School
Middle Schools Lakeview Junior High School
High Schools North High School
School District 66, 66, 99
Others
Pets Allowed Cats OK, Dogs OK
HOA Fee Include Water,Lawn Care,Scavenger,Snow Removal
Ownership Fee Simple w/ HO Assn.
Special Listing Condition None
Read Less
© 2024 Listings courtesy of MRED as distributed by MLS GRID. All Rights Reserved.
Bought with Josie Morrison • RE/MAX Action
GET MORE INFORMATION




