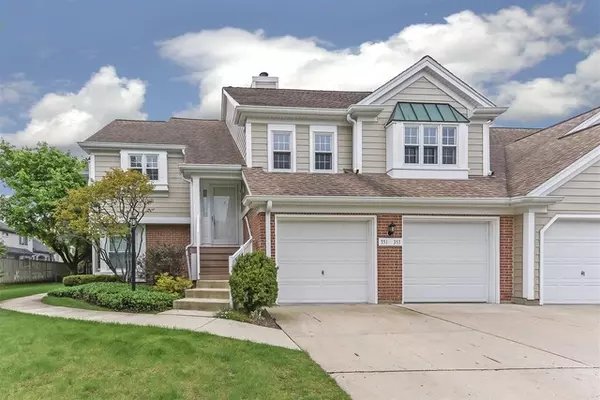For more information regarding the value of a property, please contact us for a free consultation.
353 COVINGTON Terrace Buffalo Grove, IL 60089
Want to know what your home might be worth? Contact us for a FREE valuation!

Our team is ready to help you sell your home for the highest possible price ASAP
Key Details
Sold Price $230,000
Property Type Townhouse
Sub Type Townhouse-Ranch,Townhouse-2 Story
Listing Status Sold
Purchase Type For Sale
Square Footage 1,300 sqft
Price per Sqft $176
Subdivision Covington Manor
MLS Listing ID 10384515
Sold Date 06/21/19
Bedrooms 3
Full Baths 2
HOA Fees $311/mo
Year Built 1986
Annual Tax Amount $4,225
Tax Year 2017
Lot Dimensions COMMON
Property Description
FINALLY! RARE 3 BEDRM IN PRIME LOCATION BACKING TO SINGLE FAM HOMES IN POPULAR SUBDIVISION! HARDWD FLRS WELCOME YOU TO THIS SPACIOUS OPEN FLR PLAN! LIV RM W/CATHEDRAL CEILINGS W/ SKYLIGHTS, BRICK FIREPLACE W/ MANTLE, & OVERSIZED SLIDING DRS TO BALCONY & LOVELY VIEWS! REMODELED EAT- IN KITCHEN W/ GRANITE COUNTERTOPS! MSTR BR W/ PRIVATE REMODELED BTH & WALK-IN CLOSET! ATTENTION TO EVERY DETAIL- NEWER CPTG IN BEDRMS, REMODELED HALL BTH, 6 PANEL DRS, NEW FIXTURES, & MORE! SOUGHT AFTER LOCATION CLOSE TO SHOPPING, RESTAURANTS, PARKS, SCHOOLS, EXPWYS, EVERYTHING! MUST SEE IN PRICE RANGE!
Location
State IL
County Cook
Rooms
Basement None
Interior
Interior Features Vaulted/Cathedral Ceilings, Skylight(s), Hardwood Floors, First Floor Laundry, Laundry Hook-Up in Unit, Walk-In Closet(s)
Heating Natural Gas, Forced Air
Cooling Central Air
Fireplaces Number 1
Fireplaces Type Wood Burning, Gas Starter
Fireplace Y
Appliance Range, Microwave, Dishwasher, Refrigerator, Washer, Dryer, Disposal
Exterior
Exterior Feature Balcony, End Unit
Garage Attached
Garage Spaces 1.0
Waterfront false
View Y/N true
Roof Type Asphalt
Parking Type Driveway
Building
Lot Description Wooded, Mature Trees
Foundation Concrete Perimeter
Sewer Public Sewer
Water Lake Michigan
New Construction false
Schools
Elementary Schools J W Riley Elementary School
Middle Schools Jack London Middle School
High Schools Buffalo Grove High School
School District 21, 21, 214
Others
Pets Allowed Cats OK, Dogs OK, Number Limit
HOA Fee Include Insurance,Exterior Maintenance,Lawn Care,Snow Removal
Ownership Condo
Special Listing Condition None
Read Less
© 2024 Listings courtesy of MRED as distributed by MLS GRID. All Rights Reserved.
Bought with Abbie Joseph • Berkshire Hathaway HomeServices KoenigRubloff
GET MORE INFORMATION




