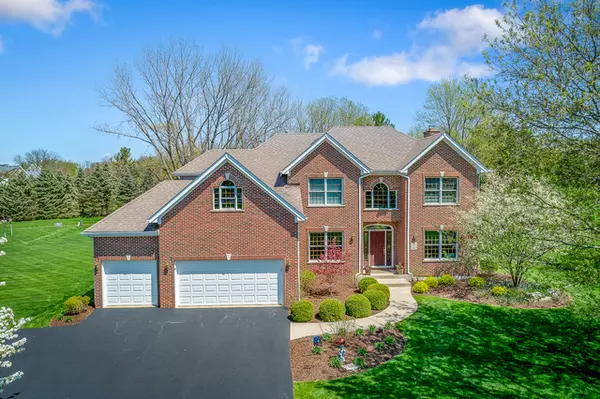For more information regarding the value of a property, please contact us for a free consultation.
5N587 Prairie Spring Drive St. Charles, IL 60175
Want to know what your home might be worth? Contact us for a FREE valuation!

Our team is ready to help you sell your home for the highest possible price ASAP
Key Details
Sold Price $485,000
Property Type Single Family Home
Sub Type Detached Single
Listing Status Sold
Purchase Type For Sale
Square Footage 3,142 sqft
Price per Sqft $154
Subdivision Deer Run Creek
MLS Listing ID 10384308
Sold Date 08/09/19
Style Colonial
Bedrooms 4
Full Baths 3
Half Baths 1
Year Built 2001
Annual Tax Amount $10,738
Tax Year 2017
Lot Size 1.473 Acres
Lot Dimensions 238X83X135X297X219X81
Property Description
Brick & Cedar Custom home on private 1+ acre serene lot with mature trees! Meticulously Maintained inside and out this One Owner Home has a great open concept floor plan perfect for both day to day living and gracious entertaining. 2 story Foyer flanked by a 1st floor office with glass french doors and elegant dining rm. The oversized Family Rm with fireplace is open to the beautiful chefs kitchen with Center Island, gorgeous Maple Cabinetry, Huge Pantry and breakfast dining area overlooks patio and yard. A laundry room and powder room complete the first floor. Upstairs are four large bedrooms. The master is a retreat in itself with a large dream closet & private spa sized bath. Fantastic fin basement will knock your socks off: hardwood Flrs, steam ready Slate Shower., Granite Bar, recreation rm, game rm & more! Additional highlights include: skylights, hardwood floors, newer garage doors, zoned heating and a/c, 3+ car garage with epoxy floor- just west of downtown St Charles-WOW
Location
State IL
County Kane
Community Street Lights, Street Paved
Rooms
Basement Full
Interior
Interior Features Skylight(s), Hot Tub, Bar-Wet, Hardwood Floors, Wood Laminate Floors, First Floor Laundry
Heating Natural Gas, Forced Air, Sep Heating Systems - 2+
Cooling Central Air, Zoned
Fireplaces Number 1
Fireplaces Type Wood Burning, Gas Log
Fireplace Y
Appliance Range, Microwave, Dishwasher, Refrigerator, Bar Fridge, Disposal
Exterior
Exterior Feature Hot Tub, Brick Paver Patio
Garage Attached
Garage Spaces 3.0
Waterfront false
View Y/N true
Roof Type Asphalt
Building
Lot Description Landscaped
Story 2 Stories
Foundation Concrete Perimeter
Sewer Septic-Private
Water Private Well
New Construction false
Schools
Elementary Schools Ferson Creek Elementary School
Middle Schools Thompson Middle School
High Schools St Charles North High School
School District 303, 303, 303
Others
HOA Fee Include None
Ownership Fee Simple
Special Listing Condition None
Read Less
© 2024 Listings courtesy of MRED as distributed by MLS GRID. All Rights Reserved.
Bought with Ann Lyon • Berkshire Hathaway HomeServices KoenigRubloff
GET MORE INFORMATION




