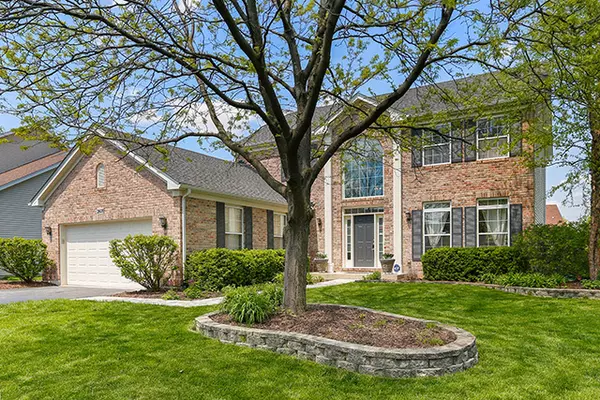For more information regarding the value of a property, please contact us for a free consultation.
2608 Dunrobin Circle Aurora, IL 60503
Want to know what your home might be worth? Contact us for a FREE valuation!

Our team is ready to help you sell your home for the highest possible price ASAP
Key Details
Sold Price $367,000
Property Type Single Family Home
Sub Type Detached Single
Listing Status Sold
Purchase Type For Sale
Square Footage 2,572 sqft
Price per Sqft $142
Subdivision Barrington Ridge
MLS Listing ID 10375727
Sold Date 06/21/19
Bedrooms 5
Full Baths 2
Half Baths 1
HOA Fees $15/ann
Year Built 2002
Annual Tax Amount $10,087
Tax Year 2017
Lot Size 10,018 Sqft
Lot Dimensions 63X123X88X128
Property Description
WOW! This Home Has it All! Recently Upgraded Throughout! District 308! You will be Impressed! Move In Ready! New Roof in 2018! Grand Two Story Entry Way with Brand New Gleaming Refinished Hardwood Floors. Traditional Formal Living Room leads into Dining Room. Large & Open Custom White Kitchen w/Sep Island, Brand New Granite, Undermount Sink, New Recessed Lights, SS Appliances & Sep Eat in Area. HUGE Family Room w/Fireplace is a Fantastic Space for Entertaining! 1st Floor Den is off of Family with French Doors for Added Privacy. This Home Has So Much Natural Light Coming Through! Luxurious Master Suite with Vaulted Ceilings, Walk in Closet and Newly Renovated Spa Like Bathroom! Seller Spent Over $30,000 Upgrading w/Stand Alone Tub, Sep Double Stand Up Shower, New Vanity, Lighting & More! Finished Basement is Open as Can Be w/Add'l Bonus Room, Rec Room & 5th Bedroom! Be the Envy of All The Neighbors in Your Fantastic Yard Complete w/Above Ground Pool, Expansive Deck & Brick Paver Patio!
Location
State IL
County Will
Community Sidewalks, Street Lights, Street Paved
Rooms
Basement Full
Interior
Interior Features Vaulted/Cathedral Ceilings, Hardwood Floors, First Floor Laundry
Heating Natural Gas, Forced Air
Cooling Central Air
Fireplaces Number 1
Fireplaces Type Wood Burning, Attached Fireplace Doors/Screen, Gas Starter
Fireplace Y
Appliance Range, Microwave, Dishwasher, Refrigerator, Washer, Dryer, Disposal, Stainless Steel Appliance(s)
Exterior
Exterior Feature Deck, Brick Paver Patio, Above Ground Pool
Garage Attached
Garage Spaces 2.0
Pool above ground pool
Waterfront false
View Y/N true
Building
Lot Description Fenced Yard
Story 2 Stories
Sewer Public Sewer
Water Lake Michigan
New Construction false
Schools
Elementary Schools Homestead Elementary School
Middle Schools Murphy Junior High School
High Schools Oswego East High School
School District 308, 308, 308
Others
HOA Fee Include Other
Ownership Fee Simple w/ HO Assn.
Special Listing Condition None
Read Less
© 2024 Listings courtesy of MRED as distributed by MLS GRID. All Rights Reserved.
Bought with Lauren Apicella • eXp Realty
GET MORE INFORMATION




