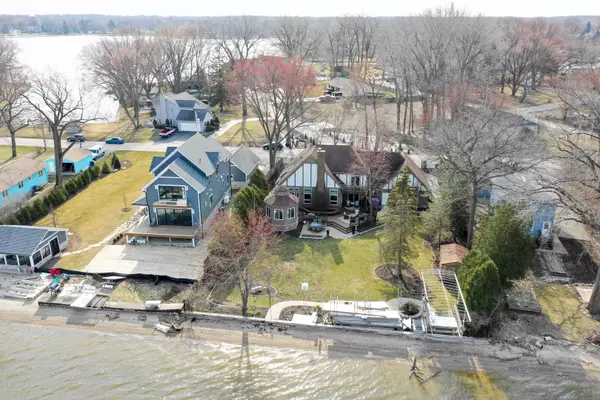For more information regarding the value of a property, please contact us for a free consultation.
36956 N Stanton Point Road Ingleside, IL 60041
Want to know what your home might be worth? Contact us for a FREE valuation!

Our team is ready to help you sell your home for the highest possible price ASAP
Key Details
Sold Price $568,000
Property Type Single Family Home
Sub Type Detached Single
Listing Status Sold
Purchase Type For Sale
Square Footage 2,749 sqft
Price per Sqft $206
MLS Listing ID 10382624
Sold Date 07/31/19
Style Tudor
Bedrooms 3
Full Baths 2
Half Baths 1
HOA Fees $18/ann
Year Built 1990
Annual Tax Amount $14,366
Tax Year 2017
Lot Size 0.467 Acres
Lot Dimensions 100X190X116X191
Property Description
Fox Lake lake front luxury entertainer's dream home. This beautiful home is full of upgrades, custom touches and fantastic water views. Living room with gleaming hardwood floors and wood burning fireplace. This huge eat in kitchen has been updated with new cabinets, island and granite. Patio doors lead from the kitchen onto the multi level trex deck for stunning lake views anytime. The high end bar area leads out to the gazebo and the hot tub perfect for relaxing while enjoying the sunsets. 1st floor master bedroom with tray ceilings, 7x7 walk in closet and full bath with double sink, built in cabinets, jetted tub and separate shower. 2nd bedroom upstairs has huge bonus room with balcony, 3rd bedroom is also complete with its own balcony. The outside of this home is built for hosting family and guests with multiple seating areas, brick paver patios, gazebo with hot tub, firepit and 100 ft' of sandy Fox Lake shoreline. Call and schedule an appointment today to see this beautiful home.
Location
State IL
County Lake
Community Water Rights, Street Paved
Rooms
Basement None
Interior
Interior Features Vaulted/Cathedral Ceilings, Bar-Wet, Hardwood Floors, First Floor Bedroom, First Floor Laundry, First Floor Full Bath
Heating Natural Gas, Forced Air
Cooling Central Air
Fireplaces Number 1
Fireplaces Type Wood Burning
Fireplace Y
Appliance Range, Microwave, Dishwasher, Refrigerator, Washer, Dryer, Disposal
Exterior
Exterior Feature Balcony, Deck, Hot Tub, Brick Paver Patio
Garage Attached
Garage Spaces 2.0
Waterfront true
View Y/N true
Roof Type Asphalt
Building
Lot Description Beach, Chain of Lakes Frontage, Lake Front, Water View
Story 2 Stories
Foundation Concrete Perimeter
Sewer Public Sewer
Water Private Well
New Construction false
Schools
Elementary Schools Gavin Central School
Middle Schools Gavin South Junior High School
High Schools Grant Community High School
School District 37, 37, 124
Others
HOA Fee Include Scavenger
Ownership Fee Simple
Special Listing Condition None
Read Less
© 2024 Listings courtesy of MRED as distributed by MLS GRID. All Rights Reserved.
Bought with Thomas Jonites • Keller Williams North Shore West
GET MORE INFORMATION




