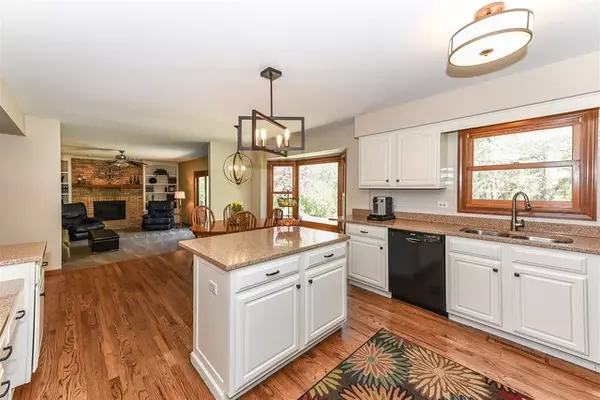For more information regarding the value of a property, please contact us for a free consultation.
328 FORD Lane Bartlett, IL 60103
Want to know what your home might be worth? Contact us for a FREE valuation!

Our team is ready to help you sell your home for the highest possible price ASAP
Key Details
Sold Price $375,000
Property Type Single Family Home
Sub Type Detached Single
Listing Status Sold
Purchase Type For Sale
Square Footage 2,719 sqft
Price per Sqft $137
MLS Listing ID 10380167
Sold Date 07/17/19
Bedrooms 5
Full Baths 3
Half Baths 1
Year Built 1989
Annual Tax Amount $10,330
Tax Year 2017
Lot Size 0.271 Acres
Lot Dimensions 89X1141X89X137
Property Description
Updated in-town Bartlett beauty you will want know to call home. Welcoming two-story foyer with refinished hardwood floors, fresh paint and light fixtures, first floor den/bedroom, formal living and dining rooms with crown molding and convenient main floor mud and laundry rooms. The updated kitchen has quartz counter tops, a center island and opens to the family room with brick fireplace, custom built in cabinets and new carpet. Sliders open to your private patio and professionally landscaped tree-lined yard with plenty of room for parties and playing. Upstairs are generous sized bedrooms, remodeled full bath, master suite with tray ceiling, large walk in closet and beautifully remodeled master bath with vaulted ceiling, skylight, spacious shower and soaking tub. The finished basement is the perfect place to hang out and includes a wet bar with mini fridge, a third full bath, work room, and crawl space for storage. PLUS walking distance to parks, train and nearby schools. Welcome Home.
Location
State IL
County Cook
Community Sidewalks, Street Lights, Street Paved
Rooms
Basement Partial
Interior
Interior Features Skylight(s), Bar-Wet, Hardwood Floors, First Floor Bedroom, First Floor Laundry, Walk-In Closet(s)
Heating Natural Gas
Cooling Central Air
Fireplaces Number 1
Fireplaces Type Gas Starter
Fireplace Y
Appliance Range, Microwave, Dishwasher, Refrigerator, Bar Fridge, Disposal
Exterior
Exterior Feature Stamped Concrete Patio
Garage Attached
Garage Spaces 2.0
Waterfront false
View Y/N true
Roof Type Asphalt
Building
Story 2 Stories
Sewer Public Sewer
Water Public
New Construction false
Schools
Elementary Schools Bartlett Elementary School
Middle Schools Eastview Middle School
High Schools South Elgin High School
School District 46, 46, 46
Others
HOA Fee Include None
Ownership Fee Simple
Special Listing Condition None
Read Less
© 2024 Listings courtesy of MRED as distributed by MLS GRID. All Rights Reserved.
Bought with Ralph Binetti • RE/MAX Suburban
GET MORE INFORMATION




