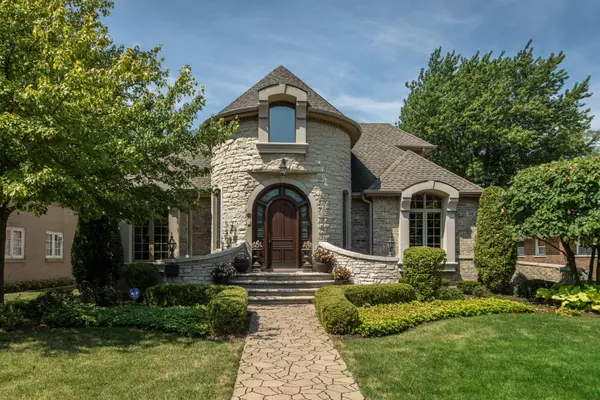For more information regarding the value of a property, please contact us for a free consultation.
714 S Clifton Avenue Park Ridge, IL 60068
Want to know what your home might be worth? Contact us for a FREE valuation!

Our team is ready to help you sell your home for the highest possible price ASAP
Key Details
Sold Price $1,120,000
Property Type Single Family Home
Sub Type Detached Single
Listing Status Sold
Purchase Type For Sale
Square Footage 4,820 sqft
Price per Sqft $232
MLS Listing ID 10376248
Sold Date 09/18/19
Style English
Bedrooms 5
Full Baths 4
Half Baths 1
Year Built 2000
Annual Tax Amount $27,220
Tax Year 2017
Lot Size 0.286 Acres
Lot Dimensions 70X177
Property Description
Open the door to prestige and elegance! This one of a kind custom built has all the refinements for gracious living. Gorgeous 24 ft. turret entryway opens to sunken living room w/ fireplace & adjoining dining room w/ custom built-ins & bookcases. Butler pantry has copper accents & wine fridge. Enormous gourmet kitchen with commercial grade appliances, lrg island & walk-in pantry. Kitchen eating area w/ walk-out to patio & yard. Unique design glass & wood wall divides the kitchen & family rm. Lrg sunken family rm features fireplace & staircase to 2nd level. 1st flr home office, laundry rm & mudroom w/ custom cabinetry. Some of the many architectural details throughout the home, include leaded glass windows, wainscoting, crown molding & hrdwd flrs. Master en-suite retreat, 2nd bdrm has additional en-suite, 3rd & 4th bdrms share lush Jack-n-Jill bthrm. 3rd staircase leads to attic and loft areas. Bsmt has 9 ft ceilings, radiant heated flrs, rec room, dance studio, & ample storage.
Location
State IL
County Cook
Community Other
Rooms
Basement Full
Interior
Interior Features Vaulted/Cathedral Ceilings, Bar-Wet, Hardwood Floors, In-Law Arrangement, First Floor Laundry, Walk-In Closet(s)
Heating Natural Gas, Forced Air
Cooling Central Air
Fireplaces Number 2
Fireplaces Type Gas Log
Fireplace Y
Appliance Double Oven, Microwave, Dishwasher, High End Refrigerator, Bar Fridge, Freezer, Washer, Dryer, Disposal, Wine Refrigerator
Exterior
Exterior Feature Patio
Garage Attached
Garage Spaces 3.0
Waterfront false
View Y/N true
Roof Type Asphalt
Building
Lot Description Landscaped
Story 2 Stories
Foundation Concrete Perimeter
Sewer Public Sewer
Water Lake Michigan
New Construction false
Schools
Elementary Schools Theodore Roosevelt Elementary Sc
Middle Schools Lincoln Middle School
High Schools Maine South High School
School District 64, 64, 207
Others
HOA Fee Include None
Ownership Fee Simple
Special Listing Condition None
Read Less
© 2024 Listings courtesy of MRED as distributed by MLS GRID. All Rights Reserved.
Bought with John Hartnett • Keller Williams Success Realty
GET MORE INFORMATION




