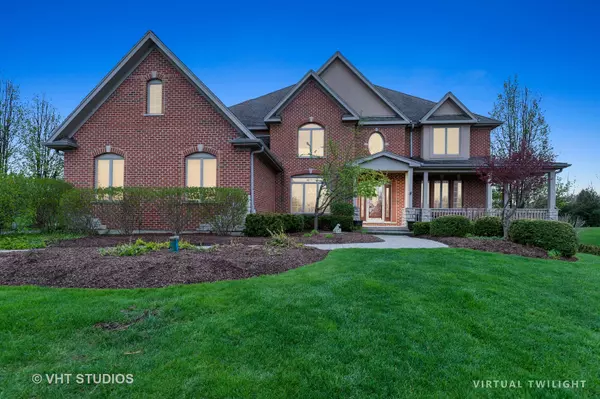For more information regarding the value of a property, please contact us for a free consultation.
39716 Orchard Bluff Lane Wadsworth, IL 60083
Want to know what your home might be worth? Contact us for a FREE valuation!

Our team is ready to help you sell your home for the highest possible price ASAP
Key Details
Sold Price $555,000
Property Type Single Family Home
Sub Type Detached Single
Listing Status Sold
Purchase Type For Sale
Square Footage 4,885 sqft
Price per Sqft $113
Subdivision Jonathan Knolls
MLS Listing ID 10374782
Sold Date 07/12/19
Style Traditional
Bedrooms 5
Full Baths 4
Half Baths 1
HOA Fees $33/ann
Year Built 2002
Annual Tax Amount $24,149
Tax Year 2018
Lot Size 1.100 Acres
Lot Dimensions 393X228X281
Property Description
Looking for a deal? Assessed at $670,000...priced at $575,000! Spectacular all brick custom home-over 4800 sq ft. Very Impressive! 5 bedrooms, office, 4 1/2 baths, 4 fireplaces, 3+ car garage on a lovely wooded acre lot. The home has a gorgeous front porch plus a backyard deck, patio and built-in fire pit. Tranquil location boasts a premium lot landscaped with tall trees for privacy. Main floor features a 1st floor Bedroom wing with private Bathroom....perfect for guests or a nanny. Huge gourmet Kitchen offers only the finest furnishings with 2 breakfast bars, a sunny eating area and attached cozy Hearth Room with stone fireplace for relaxing. Entertaining? Formal Dining Room & large Family Room nearby. Master Suite has all of the well-planned luxuries...a sitting room, coffee/wine bar, Master Bath Spa...enormous walk-in closet. Zoned heating/cooling...2 furnaces & 2 ac's for your comfort. Unfinished light & bright English basement: tall ceilings, fireplace and a rough-in for bath/bar
Location
State IL
County Lake
Rooms
Basement Full, English
Interior
Interior Features Vaulted/Cathedral Ceilings, Hardwood Floors, First Floor Bedroom, In-Law Arrangement, Second Floor Laundry, First Floor Full Bath
Heating Natural Gas, Forced Air
Cooling Central Air, Zoned
Fireplaces Number 4
Fireplaces Type Wood Burning, Gas Log
Fireplace Y
Appliance Double Oven, Microwave, Dishwasher, Refrigerator, Bar Fridge, Disposal, Stainless Steel Appliance(s), Water Purifier
Exterior
Exterior Feature Deck, Patio, Porch, Fire Pit, Invisible Fence
Garage Attached
Garage Spaces 3.0
Waterfront false
View Y/N true
Roof Type Asphalt
Building
Lot Description Corner Lot, Landscaped, Park Adjacent, Wooded, Mature Trees
Story 2 Stories
Foundation Concrete Perimeter
Sewer Septic-Private
Water Private Well
New Construction false
Schools
Elementary Schools Millburn C C School
Middle Schools Millburn C C School
High Schools Warren Township High School
School District 24, 24, 121
Others
HOA Fee Include Other
Ownership Fee Simple w/ HO Assn.
Special Listing Condition None
Read Less
© 2024 Listings courtesy of MRED as distributed by MLS GRID. All Rights Reserved.
Bought with Tami Stough • @properties
GET MORE INFORMATION




