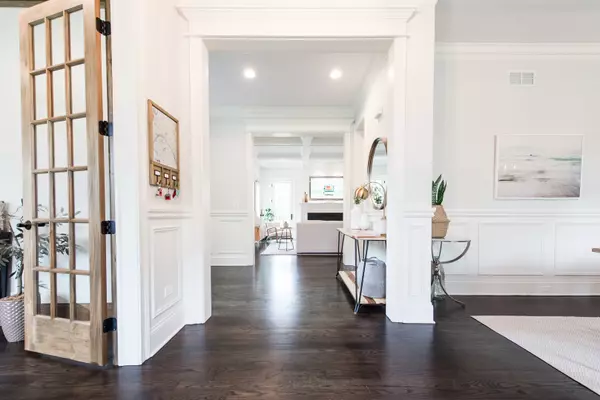For more information regarding the value of a property, please contact us for a free consultation.
314 N Bruner Street Hinsdale, IL 60521
Want to know what your home might be worth? Contact us for a FREE valuation!

Our team is ready to help you sell your home for the highest possible price ASAP
Key Details
Sold Price $2,100,000
Property Type Single Family Home
Sub Type Detached Single
Listing Status Sold
Purchase Type For Sale
Square Footage 6,005 sqft
Price per Sqft $349
MLS Listing ID 10373191
Sold Date 07/23/19
Bedrooms 6
Full Baths 5
Half Baths 1
Year Built 2014
Annual Tax Amount $30,036
Tax Year 2017
Lot Size 0.333 Acres
Lot Dimensions 100X145
Property Description
A brilliant collaboration of high style and alluring finishes infuses subtle opulence in this home which has been featured on HomeBunch, Apartment Therapy and numerous other websites. Upscale entertaining is simple in the sensational dining room with designer RH lighting and French doors to the veranda. Taking on a fashion forward look is the kitchen with custom cabinetry, Sub-Zero and Wolf, Carrara marble mitered edge island, Ralph Lauren visual comfort lighting and a bright breakfast room with views of the gorgeous yard. The open concept continues in the striking family room with an inviting fireplace, coffered ceiling and French doors to the office. You'll love having five bedrooms on the second level. Providing luxury with hotel quality details is the shabby chic master bedroom with a sitting room and posh bath. The lower level delivers with a rec room, game area, bar & bedroom. Dazzle friends in the expansive and private yard with a stone patio, fireplace, lush lawn & mature trees
Location
State IL
County Du Page
Community Tennis Courts, Street Lights, Street Paved
Rooms
Basement Full
Interior
Interior Features Vaulted/Cathedral Ceilings, Hardwood Floors, Second Floor Laundry, Walk-In Closet(s)
Heating Natural Gas
Cooling Central Air, Zoned
Fireplaces Number 2
Fireplaces Type Gas Starter
Fireplace Y
Appliance Range, Microwave, Dishwasher, Refrigerator, High End Refrigerator, Bar Fridge, Freezer, Washer, Dryer, Disposal, Wine Refrigerator, Range Hood
Exterior
Exterior Feature Patio
Garage Attached
Garage Spaces 3.0
Waterfront false
View Y/N true
Building
Lot Description Landscaped
Story 3 Stories
Foundation Concrete Perimeter
Sewer Public Sewer
Water Lake Michigan
New Construction false
Schools
Elementary Schools Monroe Elementary School
Middle Schools Clarendon Hills Middle School
High Schools Hinsdale Central High School
School District 181, 181, 86
Others
HOA Fee Include None
Ownership Fee Simple
Special Listing Condition None
Read Less
© 2024 Listings courtesy of MRED as distributed by MLS GRID. All Rights Reserved.
Bought with Michael Agosto • Z Chicago LLC
GET MORE INFORMATION




