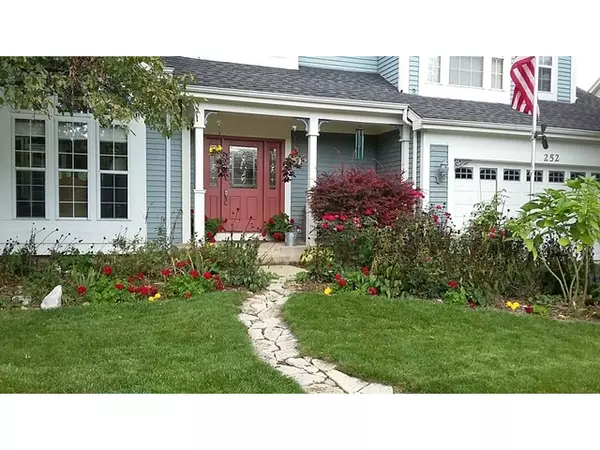For more information regarding the value of a property, please contact us for a free consultation.
252 Village Lane Bartlett, IL 60103
Want to know what your home might be worth? Contact us for a FREE valuation!

Our team is ready to help you sell your home for the highest possible price ASAP
Key Details
Sold Price $310,000
Property Type Single Family Home
Sub Type Detached Single
Listing Status Sold
Purchase Type For Sale
Square Footage 1,927 sqft
Price per Sqft $160
Subdivision Fairfax Crossings
MLS Listing ID 10373148
Sold Date 06/27/19
Bedrooms 5
Full Baths 2
Half Baths 1
Year Built 1990
Annual Tax Amount $8,256
Tax Year 2017
Lot Size 10,890 Sqft
Lot Dimensions 120X90
Property Description
Choose to be different! This home is not neutral! The prior artist owner's work has been preserved from the garden's profusion of blooms and front yard flagstone path to the faux paneled foyer, natural pine flooring on the first floor, wainscoting in the dining room, upstairs to the log-cabin room and more! Cathedral ceilings in living room, foyer, and master bedroom with walk-in closet. Maple cabinets/granite counters. Porcelain/ceramic foyer/bath floors. Window-lined basement- pool/ping pong may stay. Laundry could be moved to the first floor. Grade school, high school,and the beautiful forest preserves with bike paths are just blocks away. Relax on the 42 feet long, two level deck, by the pool; or on the exposed pebble concrete patio. Seven ceiling fans allow for open air living and less indoor air pollution! The yard is thick, lush, having been organic for 10 years. Pick herbs in the herb garden just outside your front door.
Location
State IL
County Du Page
Rooms
Basement Full
Interior
Heating Natural Gas, Forced Air
Cooling Central Air
Fireplaces Number 1
Fireplaces Type Wood Burning, Attached Fireplace Doors/Screen, Gas Starter, Includes Accessories
Fireplace Y
Appliance Range, Dishwasher, High End Refrigerator, Washer, Dryer, Range Hood
Exterior
Exterior Feature Deck, Porch, Stamped Concrete Patio, Above Ground Pool, Storms/Screens
Garage Attached
Garage Spaces 2.5
Pool above ground pool
Waterfront false
View Y/N true
Roof Type Asphalt
Parking Type Driveway
Building
Lot Description Fenced Yard
Story 2 Stories
Foundation Concrete Perimeter
Sewer Public Sewer
Water Public
New Construction false
Schools
Elementary Schools Hawk Hollow Elementary School
Middle Schools East View Middle School
High Schools Bartlett High School
School District 46, 46, 46
Others
HOA Fee Include None
Ownership Fee Simple
Special Listing Condition None
Read Less
© 2024 Listings courtesy of MRED as distributed by MLS GRID. All Rights Reserved.
Bought with Ralph Binetti • RE/MAX Suburban
GET MORE INFORMATION




