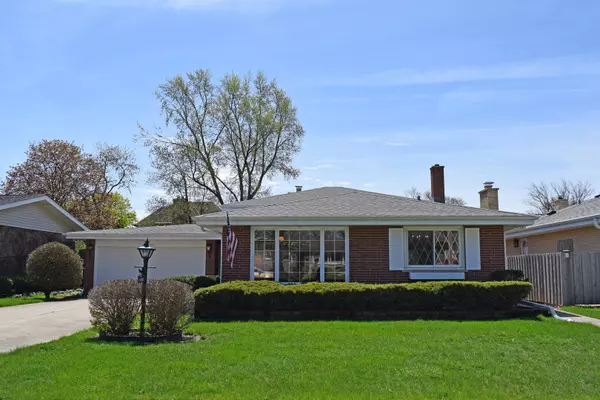For more information regarding the value of a property, please contact us for a free consultation.
1701 Walnut Street Park Ridge, IL 60068
Want to know what your home might be worth? Contact us for a FREE valuation!

Our team is ready to help you sell your home for the highest possible price ASAP
Key Details
Sold Price $420,000
Property Type Single Family Home
Sub Type Detached Single
Listing Status Sold
Purchase Type For Sale
Square Footage 1,622 sqft
Price per Sqft $258
MLS Listing ID 10368503
Sold Date 05/23/19
Style Tri-Level
Bedrooms 4
Full Baths 3
Year Built 1963
Annual Tax Amount $6,762
Tax Year 2017
Lot Dimensions 61X154X61X147
Property Description
Custom-built brick split with sub basement in fabulous location! 1st time on the market for this lovingly cared for family home! Walk to K-5 and just a few houses down from Woodland Park which offers tennis, basketball, soccer - plus ice-skating and cross country skiing in the winter! 3 beds up and 1 on lower level (perfect for guest suite, nanny, home office!). 3 full baths including a master en-suite! Hardwood floors throughout w/exception of family room. Tear off roof approx. 5 years ago. Boiler, central air and hot water heater replaced within the past two years. Spacious living room and formal dining room. Eat-in kitchen. Lower level family room with beautiful fireplace, radiant heat in the floors and cedar closet. Sub-basement with rec room provides loads of storage/laundry. Whole house fan.2 car attached garage. Gorgeous yard with concrete patio. 1/2 mile to Metra!
Location
State IL
County Cook
Rooms
Basement Full
Interior
Heating Steam, Radiant
Cooling Central Air
Fireplaces Number 1
Fireplace Y
Appliance Range, Dishwasher, Refrigerator, Washer, Dryer
Exterior
Exterior Feature Patio
Garage Attached
Garage Spaces 2.0
Waterfront false
View Y/N true
Roof Type Asphalt
Building
Story Split Level w/ Sub
Foundation Concrete Perimeter
Sewer Sewer-Storm
Water Lake Michigan
New Construction false
Schools
Elementary Schools Franklin Elementary School
Middle Schools Emerson Middle School
High Schools Maine South High School
School District 64, 64, 207
Others
HOA Fee Include None
Ownership Fee Simple
Special Listing Condition None
Read Less
© 2024 Listings courtesy of MRED as distributed by MLS GRID. All Rights Reserved.
Bought with Ralph Milito • Century 21 Elm, Realtors
GET MORE INFORMATION




