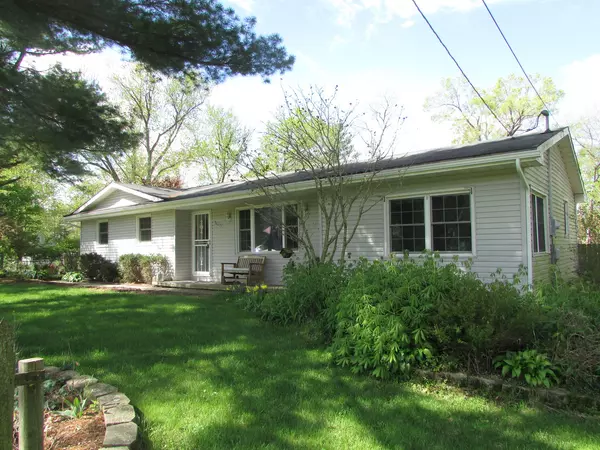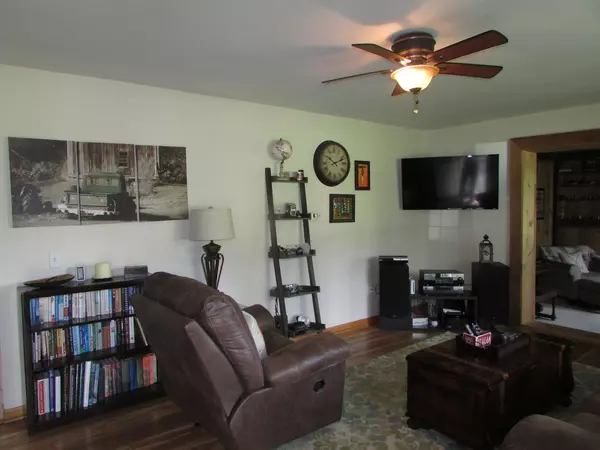For more information regarding the value of a property, please contact us for a free consultation.
34232 Wildwood Street Wilmington, IL 60481
Want to know what your home might be worth? Contact us for a FREE valuation!

Our team is ready to help you sell your home for the highest possible price ASAP
Key Details
Sold Price $161,000
Property Type Single Family Home
Sub Type Detached Single
Listing Status Sold
Purchase Type For Sale
Square Footage 1,350 sqft
Price per Sqft $119
MLS Listing ID 10368395
Sold Date 06/20/19
Bedrooms 4
Full Baths 1
Half Baths 1
Annual Tax Amount $2,689
Tax Year 2017
Lot Size 0.400 Acres
Lot Dimensions 155X127
Property Description
Welcome Home! You'll LOVE this Spacious 4 Bedroom 1.1 Bath Home on a Huge Lot Featuring an Amazing Garage with Room for 6 Cars & Separate Car Port Perfect for Additional Toys/Storage! This One of a Kind Home is Professionally Landscaped, Comes with a Rear Fenced Yard & Is Updated Throughout! Spacious Living Flows to Office/Den or Music Room as Currently Used! Eat-In Kitchen with Table Space, Oak Cabinetry Finished White w/Modern Pulls, Backsplash & SS Appliances! Full Bath Completely Remodeled with Beautiful Marble Top Dual Vanity, Tile Floors, Plumbing & Light Fixtures, Toilet & Tub & Decorative Tile Surround! New seamless gutters & leaf guard and new pressure tank. Looking to Entertain? Look No Further than Your Amazing Screened in Porch with Soaring Cathedral Ceiling! Don't Let this Great Home Pass you by, Come View it TODAY!
Location
State IL
County Will
Rooms
Basement None
Interior
Interior Features Vaulted/Cathedral Ceilings, Wood Laminate Floors, First Floor Laundry, First Floor Full Bath
Heating Natural Gas, Forced Air
Cooling Window/Wall Units - 3+
Fireplace Y
Appliance Range, Microwave, Refrigerator, Washer, Dryer, Stainless Steel Appliance(s)
Exterior
Exterior Feature Deck, Porch, Porch Screened
Garage Detached
Garage Spaces 5.0
Waterfront false
View Y/N true
Roof Type Asphalt
Building
Lot Description Fenced Yard, Landscaped, Mature Trees
Story 1 Story
Sewer Septic-Private
Water Private Well
New Construction false
Schools
School District 209U, 209U, 209U
Others
HOA Fee Include None
Ownership Fee Simple
Special Listing Condition None
Read Less
© 2024 Listings courtesy of MRED as distributed by MLS GRID. All Rights Reserved.
Bought with Jerrick Longest • @properties
GET MORE INFORMATION




